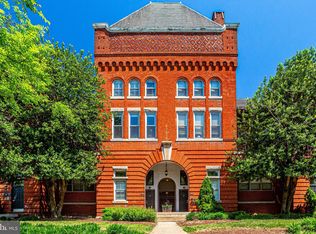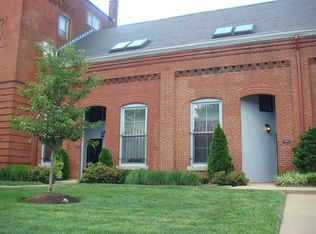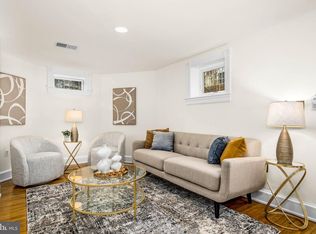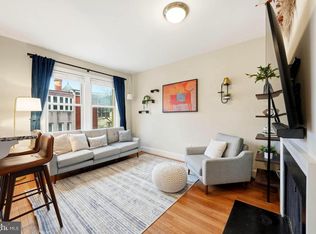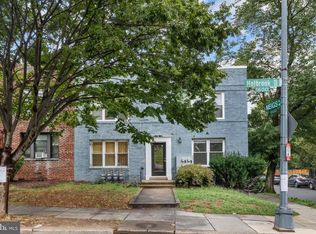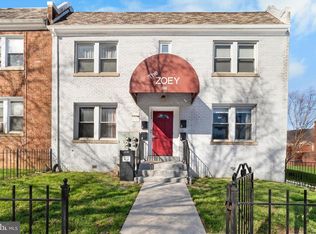Charming 1 bedroom, 1 bath condo with a private entrance, located in the Car Barn! Step into #20 and discover hardwood floors, tall ceilings, abundant light, a kitchen with a new stove and microwave, a new washer/dryer and a new electrical panel. The spacious bedroom is a peaceful retreat with a walk-in closet. The best part about this condo? The private patio where you can relax with coffee or a cocktail. The Car Barn is a historic gated community with a pool! Additional amenities include bike storage, secure package delivery and landscaped grounds. The location is incredible! It’s two blocks from Lincoln Park, a short walk to the nearest Metro, and Eastern Market. It’s the perfect place for those seeking that city living lifestyle!
Under contract
$385,000
20 15th St NE #20, Washington, DC 20002
1beds
655sqft
Est.:
Condominium
Built in 1980
-- sqft lot
$383,600 Zestimate®
$588/sqft
$324/mo HOA
What's special
Historic gated communitySpacious bedroomNew electrical panelTall ceilingsLandscaped groundsPrivate patioHardwood floors
- 25 days |
- 339 |
- 19 |
Zillow last checked: 8 hours ago
Listing updated: February 13, 2026 at 04:32am
Listed by:
Jen Angotti 202-285-4238,
Compass
Source: Bright MLS,MLS#: DCDC2239922
Facts & features
Interior
Bedrooms & bathrooms
- Bedrooms: 1
- Bathrooms: 1
- Full bathrooms: 1
- Main level bathrooms: 1
- Main level bedrooms: 1
Rooms
- Room types: Primary Bedroom
Primary bedroom
- Features: Flooring - HardWood
- Level: Unspecified
Heating
- Forced Air, Electric
Cooling
- Central Air, Electric
Appliances
- Included: Dishwasher, Disposal, Dryer, Microwave, Oven/Range - Electric, Refrigerator, Washer/Dryer Stacked, Electric Water Heater
- Laundry: Has Laundry, In Unit
Features
- Combination Dining/Living
- Has basement: No
- Has fireplace: No
Interior area
- Total structure area: 655
- Total interior livable area: 655 sqft
- Finished area above ground: 655
- Finished area below ground: 0
Property
Parking
- Parking features: On Street
- Has uncovered spaces: Yes
Accessibility
- Accessibility features: None
Features
- Levels: One
- Stories: 1
- Patio & porch: Patio
- Pool features: Community
Lot
- Features: Unknown Soil Type
Details
- Additional structures: Above Grade, Below Grade
- Parcel number: 1057//2092
- Zoning: SEE ZONING MAP
- Special conditions: Standard
Construction
Type & style
- Home type: Condo
- Architectural style: Normandy
- Property subtype: Condominium
- Attached to another structure: Yes
Materials
- Brick
Condition
- New construction: No
- Year built: 1980
Utilities & green energy
- Sewer: Public Sewer
- Water: Public
Community & HOA
Community
- Subdivision: Capitol Hill
HOA
- Has HOA: No
- Amenities included: Gated, Pool
- Services included: Management, Sewer, Snow Removal, Common Area Maintenance, Maintenance Grounds, Pool(s), Reserve Funds, Trash, Water
- Condo and coop fee: $324 monthly
Location
- Region: Washington
Financial & listing details
- Price per square foot: $588/sqft
- Tax assessed value: $374,050
- Annual tax amount: $2,798
- Date on market: 2/4/2026
- Listing agreement: Exclusive Right To Sell
- Ownership: Condominium
Estimated market value
$383,600
$364,000 - $403,000
$1,711/mo
Price history
Price history
| Date | Event | Price |
|---|---|---|
| 2/13/2026 | Contingent | $385,000$588/sqft |
Source: | ||
| 2/4/2026 | Listed for sale | $385,000-3%$588/sqft |
Source: | ||
| 8/29/2025 | Sold | $397,000-0.8%$606/sqft |
Source: | ||
| 8/12/2025 | Pending sale | $400,000$611/sqft |
Source: | ||
| 7/31/2025 | Contingent | $400,000$611/sqft |
Source: | ||
| 7/27/2025 | Price change | $400,000-2.2%$611/sqft |
Source: | ||
| 5/3/2025 | Price change | $409,000-1.2%$624/sqft |
Source: | ||
| 3/22/2025 | Price change | $414,000-1.4%$632/sqft |
Source: | ||
| 2/21/2025 | Listed for sale | $420,000+27.7%$641/sqft |
Source: | ||
| 7/21/2008 | Sold | $329,000+19.6%$502/sqft |
Source: Public Record Report a problem | ||
| 3/3/2004 | Sold | $274,999$420/sqft |
Source: Public Record Report a problem | ||
Public tax history
Public tax history
| Year | Property taxes | Tax assessment |
|---|---|---|
| 2025 | $3,180 +4.7% | $389,800 +4.7% |
| 2024 | $3,036 +2.9% | $372,380 +2.9% |
| 2023 | $2,951 +4.2% | $361,830 +4.3% |
| 2022 | $2,831 +3.3% | $346,800 +3.3% |
| 2021 | $2,742 -0.3% | $335,840 +3.8% |
| 2020 | $2,750 +3.4% | $323,490 +3.4% |
| 2018 | $2,658 +0.3% | $312,760 +0.3% |
| 2017 | $2,650 +1.6% | $311,730 +1.6% |
| 2016 | $2,607 +32.6% | $306,690 +1.3% |
| 2015 | $1,965 +7.1% | $302,620 +5.8% |
| 2014 | $1,835 +6.8% | $286,100 +5.5% |
| 2013 | $1,718 -20.7% | $271,230 -16.4% |
| 2012 | $2,166 | $324,590 |
| 2011 | $2,166 +10% | $324,590 +8.5% |
| 2010 | $1,969 | $299,140 |
| 2009 | $1,969 -25.2% | $299,140 |
| 2007 | $2,632 +14.8% | $299,140 +20% |
| 2006 | $2,293 -4.2% | $249,280 |
| 2005 | $2,393 +244.1% | $249,280 +244.1% |
| 2004 | $695 +31.9% | $72,440 +31.9% |
| 2003 | $527 +56.9% | $54,917 +56.9% |
| 2002 | $336 -16.5% | $35,000 |
| 2001 | $403 | $35,000 |
Find assessor info on the county website
BuyAbility℠ payment
Est. payment
$2,372/mo
Principal & interest
$1839
HOA Fees
$324
Property taxes
$209
Climate risks
Neighborhood: Capitol Hill
Getting around
83 / 100
Very WalkableNearby schools
GreatSchools rating
- 8/10Maury Elementary SchoolGrades: PK-5Distance: 0.3 mi
- 5/10Eliot-Hine Middle SchoolGrades: 6-8Distance: 0.3 mi
- 2/10Eastern High SchoolGrades: 9-12Distance: 0.3 mi
Schools provided by the listing agent
- District: District Of Columbia Public Schools
Source: Bright MLS. This data may not be complete. We recommend contacting the local school district to confirm school assignments for this home.
