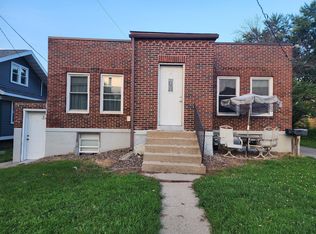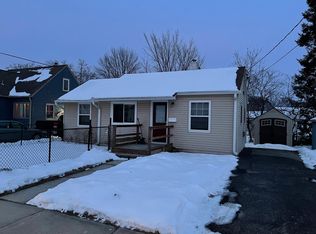Closed
$270,000
20 13th Ave NE, Rochester, MN 55906
3beds
2,244sqft
Single Family Residence
Built in 1940
7,405.2 Square Feet Lot
$275,000 Zestimate®
$120/sqft
$2,126 Estimated rent
Home value
$275,000
$261,000 - $289,000
$2,126/mo
Zestimate® history
Loading...
Owner options
Explore your selling options
What's special
Are you dreaming of finding a property with character in excellent condition to enjoy entertaining friends and family? This is it! Preinspected! Custom wood and stone work throughout! All newer appliances, mechanicals, siding, gutters and most windows. Fully fenced yard. Two bedrooms and full bath on the main level and a primary suite with soaker tub in upper level. Family/Rec Room in lower for movies and games. Large bright laundry plus an extra storage room in lower. Backyard made for entertaining! You'll love the deck, tiki bar and shed when hosting your next party!
Zillow last checked: 8 hours ago
Listing updated: April 13, 2025 at 12:14am
Listed by:
Denel Ihde-Sparks 507-398-5716,
Re/Max Results,
Kaitlin Berg 507-369-8898
Bought with:
Matt Ulland
Re/Max Results
Source: NorthstarMLS as distributed by MLS GRID,MLS#: 6501640
Facts & features
Interior
Bedrooms & bathrooms
- Bedrooms: 3
- Bathrooms: 2
- Full bathrooms: 1
- 3/4 bathrooms: 1
Bedroom 1
- Level: Upper
- Area: 255 Square Feet
- Dimensions: 15.0x17.0
Bedroom 2
- Level: Main
- Area: 110 Square Feet
- Dimensions: 10.0x11.0
Bedroom 3
- Level: Main
- Area: 99 Square Feet
- Dimensions: 9.0x11.00
Deck
- Level: Main
- Area: 204 Square Feet
- Dimensions: 12.0x17.0
Family room
- Level: Basement
- Area: 273 Square Feet
- Dimensions: 10.5x26.0
Foyer
- Level: Main
- Area: 14 Square Feet
- Dimensions: 3.5x4.0
Kitchen
- Level: Main
- Area: 72 Square Feet
- Dimensions: 8.0x9.0
Kitchen
- Level: Main
- Area: 52 Square Feet
- Dimensions: 6.5x8.0
Laundry
- Level: Basement
- Area: 165 Square Feet
- Dimensions: 11.0x15.0
Living room
- Level: Main
- Area: 178.25 Square Feet
- Dimensions: 11.5x15.5
Patio
- Level: Main
- Area: 120.75 Square Feet
- Dimensions: 10.5x11.5
Storage
- Level: Upper
- Area: 50 Square Feet
- Dimensions: 4.0x12.5
Storage
- Level: Basement
- Area: 56 Square Feet
- Dimensions: 7.0x8.0
Storage
- Level: Basement
- Area: 27 Square Feet
- Dimensions: 3.0x9.0
Utility room
- Level: Basement
- Area: 64 Square Feet
- Dimensions: 8.0x8.0
Walk in closet
- Level: Upper
- Area: 30 Square Feet
- Dimensions: 4.0x7.5
Heating
- Forced Air
Cooling
- Central Air
Appliances
- Included: Dishwasher, Disposal, Dryer, Exhaust Fan, Gas Water Heater, Microwave, Range, Refrigerator, Stainless Steel Appliance(s), Washer, Water Softener Owned
Features
- Basement: Egress Window(s),Finished,Full
- Has fireplace: No
Interior area
- Total structure area: 2,244
- Total interior livable area: 2,244 sqft
- Finished area above ground: 1,496
- Finished area below ground: 286
Property
Parking
- Total spaces: 1
- Parking features: Detached, Concrete, Garage Door Opener
- Garage spaces: 1
- Has uncovered spaces: Yes
- Details: Garage Dimensions (12x20)
Accessibility
- Accessibility features: None
Features
- Levels: One and One Half
- Stories: 1
- Patio & porch: Deck, Patio
- Fencing: Full,Privacy,Wood
Lot
- Size: 7,405 sqft
- Dimensions: 50 x 150
Details
- Additional structures: Other, Storage Shed
- Foundation area: 748
- Parcel number: 743643021586
- Zoning description: Residential-Single Family
Construction
Type & style
- Home type: SingleFamily
- Property subtype: Single Family Residence
Materials
- Vinyl Siding, Frame
- Roof: Age 8 Years or Less,Asphalt
Condition
- Age of Property: 85
- New construction: No
- Year built: 1940
Utilities & green energy
- Electric: 200+ Amp Service
- Gas: Natural Gas
- Sewer: City Sewer/Connected
- Water: City Water/Connected
Community & neighborhood
Location
- Region: Rochester
- Subdivision: Stebbins Add
HOA & financial
HOA
- Has HOA: No
Price history
| Date | Event | Price |
|---|---|---|
| 4/12/2024 | Sold | $270,000+5.9%$120/sqft |
Source: | ||
| 3/24/2024 | Pending sale | $254,900$114/sqft |
Source: | ||
| 3/21/2024 | Listed for sale | $254,900$114/sqft |
Source: | ||
Public tax history
| Year | Property taxes | Tax assessment |
|---|---|---|
| 2024 | $2,095 | $156,700 -4.1% |
| 2023 | -- | $163,400 +10.4% |
| 2022 | $1,666 +0.8% | $148,000 +25.7% |
Find assessor info on the county website
Neighborhood: East Side
Nearby schools
GreatSchools rating
- 2/10Riverside Central Elementary SchoolGrades: PK-5Distance: 0.7 mi
- 4/10Kellogg Middle SchoolGrades: 6-8Distance: 1.3 mi
- 8/10Century Senior High SchoolGrades: 8-12Distance: 2.1 mi
Schools provided by the listing agent
- Elementary: Riverside Central
- Middle: Kellogg
- High: Century
Source: NorthstarMLS as distributed by MLS GRID. This data may not be complete. We recommend contacting the local school district to confirm school assignments for this home.
Get a cash offer in 3 minutes
Find out how much your home could sell for in as little as 3 minutes with a no-obligation cash offer.
Estimated market value$275,000
Get a cash offer in 3 minutes
Find out how much your home could sell for in as little as 3 minutes with a no-obligation cash offer.
Estimated market value
$275,000

