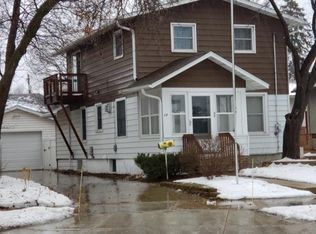Closed
$280,000
20 12th St NE, Rochester, MN 55906
3beds
2,496sqft
Single Family Residence
Built in 1915
6,098.4 Square Feet Lot
$280,600 Zestimate®
$112/sqft
$2,261 Estimated rent
Home value
$280,600
$261,000 - $300,000
$2,261/mo
Zestimate® history
Loading...
Owner options
Explore your selling options
What's special
You will love this character filled home overlooking Silver Lake in Rochester. This charming home features a beautifully updated chef's kitchen in an open floor plan. Big windows throughout this home make it sunny and bright easy to enjoy the lake from your living room or bedroom! The shaded back deck is perfect for grilling and enjoying the autumn colors. The large upstairs primary bedroom features a big picture window overlooking the lake, and great closet space. The lower level boasts a full bathroom with jetted tub, a family room, and a bonus room with potential to become a 4th bedroom. This huge heated oversized 3 car garage deserves it's own listing! Plenty of room for your cars, toys, or workshop! The central location near downtown makes it super easy to bike/walk to work or coffee shops and restaurants all around! For the fitness enthusiast, enjoy biking and walking trails right outside your front door! Come and see this beautiful home today! Professional photography coming Friday.
Zillow last checked: 8 hours ago
Listing updated: November 17, 2025 at 07:02am
Listed by:
Kati Dean 507-358-4160,
Pursuit Real Estate Group
Bought with:
Kati Dean
Pursuit Real Estate Group
Source: NorthstarMLS as distributed by MLS GRID,MLS#: 6797120
Facts & features
Interior
Bedrooms & bathrooms
- Bedrooms: 3
- Bathrooms: 2
- Full bathrooms: 1
- 3/4 bathrooms: 1
Dining room
- Level: Main
Heating
- Forced Air
Cooling
- Central Air
Appliances
- Included: Dishwasher, Disposal, Dryer, Exhaust Fan, Gas Water Heater, Microwave, Refrigerator, Stainless Steel Appliance(s), Washer
Features
- Basement: Finished
- Has fireplace: No
Interior area
- Total structure area: 2,496
- Total interior livable area: 2,496 sqft
- Finished area above ground: 1,664
- Finished area below ground: 700
Property
Parking
- Total spaces: 7
- Parking features: Detached, Concrete, Heated Garage
- Garage spaces: 3
- Uncovered spaces: 4
- Details: Garage Dimensions (23x31)
Accessibility
- Accessibility features: None
Features
- Levels: One and One Half
- Stories: 1
- Patio & porch: Deck, Porch
Lot
- Size: 6,098 sqft
- Dimensions: 50 x 124
Details
- Foundation area: 832
- Parcel number: 743511016074
- Zoning description: Residential-Single Family
Construction
Type & style
- Home type: SingleFamily
- Property subtype: Single Family Residence
Materials
- Stucco, Block
- Roof: Asphalt
Condition
- Age of Property: 110
- New construction: No
- Year built: 1915
Utilities & green energy
- Electric: Circuit Breakers
- Gas: Natural Gas
- Sewer: City Sewer/Connected
- Water: City Water/Connected
Community & neighborhood
Location
- Region: Rochester
- Subdivision: Northern Add
HOA & financial
HOA
- Has HOA: No
Price history
| Date | Event | Price |
|---|---|---|
| 11/14/2025 | Sold | $280,000-1.8%$112/sqft |
Source: | ||
| 10/24/2025 | Pending sale | $285,000$114/sqft |
Source: | ||
| 10/3/2025 | Listed for sale | $285,000$114/sqft |
Source: | ||
| 9/25/2025 | Listing removed | $285,000$114/sqft |
Source: | ||
| 9/9/2025 | Price change | $285,000-5%$114/sqft |
Source: | ||
Public tax history
| Year | Property taxes | Tax assessment |
|---|---|---|
| 2024 | $2,748 | $212,200 -1.7% |
| 2023 | -- | $215,900 +3.4% |
| 2022 | $2,408 +0.1% | $208,700 +19.2% |
Find assessor info on the county website
Neighborhood: Lowertown
Nearby schools
GreatSchools rating
- 7/10Jefferson Elementary SchoolGrades: PK-5Distance: 0.5 mi
- 4/10Kellogg Middle SchoolGrades: 6-8Distance: 0.6 mi
- 8/10Century Senior High SchoolGrades: 8-12Distance: 2.1 mi
Schools provided by the listing agent
- Elementary: Jefferson
- Middle: Kellogg
- High: Century
Source: NorthstarMLS as distributed by MLS GRID. This data may not be complete. We recommend contacting the local school district to confirm school assignments for this home.
Get a cash offer in 3 minutes
Find out how much your home could sell for in as little as 3 minutes with a no-obligation cash offer.
Estimated market value
$280,600
Get a cash offer in 3 minutes
Find out how much your home could sell for in as little as 3 minutes with a no-obligation cash offer.
Estimated market value
$280,600
