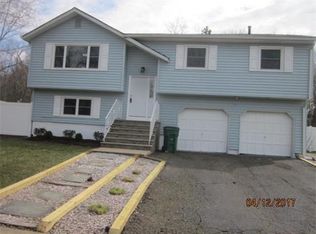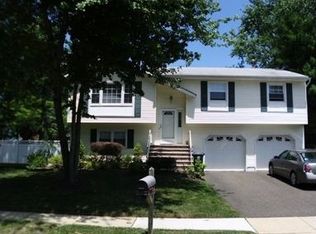Sold for $660,000 on 03/07/24
$660,000
20 11th Ave, Monroe Township, NJ 08831
5beds
2,248sqft
Single Family Residence
Built in 1976
10,001.38 Square Feet Lot
$734,600 Zestimate®
$294/sqft
$3,960 Estimated rent
Home value
$734,600
$698,000 - $771,000
$3,960/mo
Zestimate® history
Loading...
Owner options
Explore your selling options
What's special
Welcome home! Fall in love as soon as you step into this beautiful and very well maintained 5-bedroom, 2.5 bathroom home. This custom colonial offers open floor plan with tons of natural light. Cozy foyer leads you to a spacious bright Living Room and Dining Room. Family room has full brick wall gas fireplace & sliders to a private backyard. White kitchen cabinets with granite countertops, ceramic floor tile & new SS appliances. Laundry/ utility area conveniently located just next to the kitchen with a brand new washer/dryer and cabinets for storage. Great size master bedroom w/ full bathroom and walk-in-closet.3 bedrooms located next to each other for comfort and convenience. Custom woodwork and moulding.6 panel interior doors. Recessed lights. Security system. New roof. New AC. Absolutely great location and schools!
Zillow last checked: 8 hours ago
Listing updated: March 13, 2024 at 05:32pm
Listed by:
SABINA PRZYBYLA,
ELLEN ROSENBAUM REAL ESTATE 732-679-5661
Source: All Jersey MLS,MLS#: 2407484R
Facts & features
Interior
Bedrooms & bathrooms
- Bedrooms: 5
- Bathrooms: 3
- Full bathrooms: 2
- 1/2 bathrooms: 1
Primary bedroom
- Features: Full Bath, Walk-In Closet(s)
Bathroom
- Features: Stall Shower
Dining room
- Features: Formal Dining Room
Kitchen
- Features: Granite/Corian Countertops, Pantry, Eat-in Kitchen
Basement
- Area: 0
Heating
- Baseboard Hotwater
Cooling
- Central Air
Appliances
- Included: Self Cleaning Oven, Dishwasher, Dryer, Gas Range/Oven, Refrigerator, Washer, Gas Water Heater
Features
- Blinds, Security System, 1 Bedroom, Entrance Foyer, Kitchen, Laundry Room, Bath Half, Living Room, Dining Room, Family Room, Utility Room, 4 Bedrooms, Bath Full, Bath Main, Attic
- Flooring: Carpet, Ceramic Tile, Wood
- Windows: Blinds
- Basement: Slab
- Number of fireplaces: 1
- Fireplace features: Gas
Interior area
- Total structure area: 2,248
- Total interior livable area: 2,248 sqft
Property
Parking
- Total spaces: 2
- Parking features: 2 Car Width, Asphalt, Garage, Attached, Garage Door Opener, Driveway
- Attached garage spaces: 2
- Has uncovered spaces: Yes
Features
- Levels: Two
- Stories: 2
- Patio & porch: Patio
- Exterior features: Patio, Fencing/Wall, Storage Shed, Yard
- Fencing: Fencing/Wall
Lot
- Size: 10,001 sqft
- Dimensions: 100.00 x 0.00
- Features: Near Shopping, Wooded
Details
- Additional structures: Shed(s)
- Parcel number: 1200160300018
Construction
Type & style
- Home type: SingleFamily
- Architectural style: Colonial, Custom Development
- Property subtype: Single Family Residence
Materials
- Roof: Asphalt
Condition
- Year built: 1976
Utilities & green energy
- Gas: Natural Gas
- Sewer: Sewer Charge, Public Sewer
- Water: Public
- Utilities for property: Electricity Connected, Natural Gas Connected
Community & neighborhood
Security
- Security features: Security System
Location
- Region: Monroe Township
Other
Other facts
- Ownership: Fee Simple
Price history
| Date | Event | Price |
|---|---|---|
| 3/7/2024 | Sold | $660,000+4.8%$294/sqft |
Source: | ||
| 2/1/2024 | Pending sale | $630,000$280/sqft |
Source: | ||
| 2/1/2024 | Contingent | $630,000$280/sqft |
Source: | ||
| 1/25/2024 | Listed for sale | $630,000+61.1%$280/sqft |
Source: | ||
| 4/8/2016 | Sold | $391,000-6.7%$174/sqft |
Source: | ||
Public tax history
| Year | Property taxes | Tax assessment |
|---|---|---|
| 2024 | $9,331 +3.7% | $351,600 |
| 2023 | $8,997 +1.7% | $351,600 |
| 2022 | $8,850 +0.5% | $351,600 |
Find assessor info on the county website
Neighborhood: 08831
Nearby schools
GreatSchools rating
- 6/10Mill Lake Elementary SchoolGrades: PK-3Distance: 0.2 mi
- 7/10Monroe Township Middle SchoolGrades: 6-8Distance: 3.6 mi
- 6/10Monroe Twp High SchoolGrades: 9-12Distance: 4 mi
Get a cash offer in 3 minutes
Find out how much your home could sell for in as little as 3 minutes with a no-obligation cash offer.
Estimated market value
$734,600
Get a cash offer in 3 minutes
Find out how much your home could sell for in as little as 3 minutes with a no-obligation cash offer.
Estimated market value
$734,600

