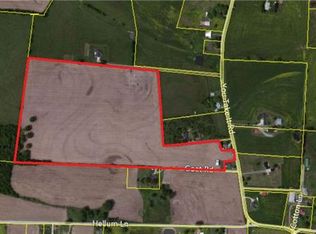Sold for $156,900 on 08/29/23
$156,900
2 You Take It Rd, Ardmore, TN 38449
2beds
936sqft
Single Family Residence
Built in 1960
0.85 Acres Lot
$181,900 Zestimate®
$168/sqft
$1,141 Estimated rent
Home value
$181,900
$171,000 - $195,000
$1,141/mo
Zestimate® history
Loading...
Owner options
Explore your selling options
What's special
Corner Lot, fully remodeled in the past year. 932 sq ft. 2-bedroom 1 bath. The bonus room could be used for a bedroom. Tile throughout, new windows, new lighting with remote controlled ceiling fan in the living room. Smooth Ceilings, Crown Molding, Full Bath with all new fixtures. Wainscotting in Dining and Living Rooms. Kitchen offers New Granite Counter Tops, New Fixtures, also, abundant Cabinet Space, Separate Laundry Room. Central Heat and Air. Attached covered one car Carport. 12x16 block Storage Building. All Kitchen Appliances Convey. Washer and Dryer does not.
Zillow last checked: 8 hours ago
Listing updated: August 29, 2023 at 09:05am
Listed by:
Dale Sharp 256-777-4949,
Butler Realty
Bought with:
Dale Sharp, 98506
Butler Realty
Source: ValleyMLS,MLS#: 1841380
Facts & features
Interior
Bedrooms & bathrooms
- Bedrooms: 2
- Bathrooms: 1
- Full bathrooms: 1
Primary bedroom
- Features: Crown Molding, Smooth Ceiling, Tile
- Level: First
- Area: 168
- Dimensions: 14 x 12
Bedroom 2
- Features: Crown Molding, Smooth Ceiling, Tile
- Level: First
- Area: 110
- Dimensions: 11 x 10
Bathroom 1
- Features: Smooth Ceiling, Tile
- Level: First
- Area: 48
- Dimensions: 8 x 6
Dining room
- Features: Crown Molding, Smooth Ceiling, Tile, Wainscoting
- Level: First
- Area: 120
- Dimensions: 12 x 10
Kitchen
- Features: Crown Molding, Granite Counters, Smooth Ceiling, Tile
- Level: First
- Area: 143
- Dimensions: 13 x 11
Living room
- Features: Ceiling Fan(s), Crown Molding, Smooth Ceiling, Tile, Wainscoting
- Level: First
- Area: 180
- Dimensions: 15 x 12
Bonus room
- Features: Crown Molding, Smooth Ceiling, Tile
- Level: First
- Area: 99
- Dimensions: 11 x 9
Laundry room
- Features: Crown Molding, Smooth Ceiling, Tile
- Level: First
- Area: 56
- Dimensions: 8 x 7
Heating
- Central 1, Electric
Cooling
- Central 1, Electric
Features
- Basement: Crawl Space
- Has fireplace: No
- Fireplace features: None
Interior area
- Total interior livable area: 936 sqft
Property
Lot
- Size: 0.85 Acres
Details
- Additional structures: Outbuilding
- Parcel number: 14603200000
Construction
Type & style
- Home type: SingleFamily
- Architectural style: Traditional
- Property subtype: Single Family Residence
Condition
- New construction: No
- Year built: 1960
Utilities & green energy
- Sewer: Septic Tank
- Water: Public
Community & neighborhood
Location
- Region: Ardmore
- Subdivision: Metes And Bounds
Other
Other facts
- Listing agreement: Agency
Price history
| Date | Event | Price |
|---|---|---|
| 8/29/2023 | Sold | $156,900$168/sqft |
Source: | ||
| 8/18/2023 | Contingent | $156,900$168/sqft |
Source: | ||
| 8/18/2023 | Pending sale | $156,900$168/sqft |
Source: | ||
| 8/17/2023 | Listed for sale | $156,900+292.3%$168/sqft |
Source: | ||
| 2/22/2022 | Sold | $40,000$43/sqft |
Source: | ||
Public tax history
| Year | Property taxes | Tax assessment |
|---|---|---|
| 2024 | $795 +78.7% | $41,825 +171.2% |
| 2023 | $445 +83.5% | $15,425 +33.8% |
| 2022 | $242 | $11,525 |
Find assessor info on the county website
Neighborhood: 38449
Nearby schools
GreatSchools rating
- NABlanche SchoolGrades: PK-8Distance: 1.7 mi
- 6/10Lincoln County High SchoolGrades: 9-12Distance: 14 mi
Schools provided by the listing agent
- Elementary: Blanche
- Middle: Fayetteville
- High: Lincoln
Source: ValleyMLS. This data may not be complete. We recommend contacting the local school district to confirm school assignments for this home.

Get pre-qualified for a loan
At Zillow Home Loans, we can pre-qualify you in as little as 5 minutes with no impact to your credit score.An equal housing lender. NMLS #10287.
