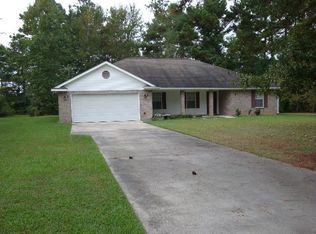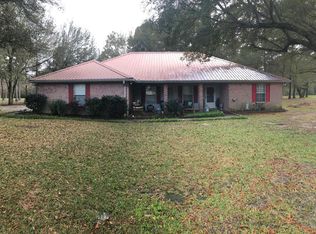Closed
Price Unknown
2 Yellowbird Ln, Picayune, MS 39466
4beds
2,078sqft
Residential, Single Family Residence
Built in 2001
2.64 Acres Lot
$333,600 Zestimate®
$--/sqft
$2,176 Estimated rent
Home value
$333,600
Estimated sales range
Not available
$2,176/mo
Zestimate® history
Loading...
Owner options
Explore your selling options
What's special
Beautiful Custom Home on 2.79 Acres. Covered front porches & screened in back porch for you to enjoy morning coffee or afternoon down time. Home has wood floors, custom fireplace mantle, open concept living/kitchen with cathedral ceilings & stainless-steel appliances. Large Master with double sinks, jetted tub & walk in closet. Formal Dining room & eat in kitchen. Laundry room has sink with custom cabinets. Not to mention 2 car garage, 2 car carport, RV Awning, shed, above ground pool & beautiful trees throughout property. Home sits in Cul de Sac only minutes from everything. Call today!
Zillow last checked: 9 hours ago
Listing updated: October 09, 2024 at 07:35pm
Listed by:
Michelle M Leleux 601-916-4524,
RE/MAX Premier Group
Bought with:
Non MLS Member
Source: MLS United,MLS#: 4077947
Facts & features
Interior
Bedrooms & bathrooms
- Bedrooms: 4
- Bathrooms: 3
- Full bathrooms: 2
- 1/2 bathrooms: 1
Heating
- Central, Electric, Fireplace(s)
Cooling
- Attic Fan, Ceiling Fan(s), Central Air, Electric, Window Unit(s)
Appliances
- Included: Built-In Electric Range, Dishwasher, Disposal, Electric Water Heater, Free-Standing Refrigerator, Microwave
- Laundry: Electric Dryer Hookup, Laundry Room, Sink, Washer Hookup
Features
- Cathedral Ceiling(s), Ceiling Fan(s), Double Vanity, Open Floorplan, Pantry, Recessed Lighting, Storage, Walk-In Closet(s)
- Flooring: Wood
- Doors: Dead Bolt Lock(s), Security, Storm Door(s)
- Windows: Bay Window(s), Blinds, Double Pane Windows
- Has fireplace: Yes
- Fireplace features: Living Room, Wood Burning
Interior area
- Total structure area: 2,078
- Total interior livable area: 2,078 sqft
Property
Parking
- Total spaces: 4
- Parking features: Attached Carport, Garage Door Opener, Garage Faces Side, RV Access/Parking, Concrete
- Garage spaces: 2
- Carport spaces: 2
- Covered spaces: 4
Features
- Levels: One
- Stories: 1
- Patio & porch: Front Porch, Rear Porch, Screened
- Exterior features: Lighting, Private Entrance, RV Hookup
- Has private pool: Yes
- Pool features: Above Ground
- Fencing: Back Yard,Chain Link,Cross Fenced,Fenced
Lot
- Size: 2.64 Acres
- Features: Corners Marked, Cul-De-Sac, Pie Shaped Lot
Details
- Additional structures: Shed(s)
- Parcel number: 5179320000000116
Construction
Type & style
- Home type: SingleFamily
- Property subtype: Residential, Single Family Residence
Materials
- Vinyl, Brick
- Foundation: Slab
- Roof: Architectural Shingles
Condition
- New construction: No
- Year built: 2001
Utilities & green energy
- Sewer: Public Sewer
- Water: Public
- Utilities for property: Cable Available, Electricity Connected, Sewer Connected, Water Connected
Community & neighborhood
Security
- Security features: Security System Owned
Community
- Community features: Street Lights
Location
- Region: Picayune
- Subdivision: Metes And Bounds
Price history
| Date | Event | Price |
|---|---|---|
| 5/29/2024 | Sold | -- |
Source: MLS United #4077947 | ||
| 4/30/2024 | Pending sale | $319,000$154/sqft |
Source: | ||
| 4/29/2024 | Contingent | $319,000$154/sqft |
Source: Pearl River County BOR #179618 | ||
| 4/29/2024 | Pending sale | $319,000$154/sqft |
Source: MLS United #4077947 | ||
| 4/26/2024 | Listed for sale | $319,000+31.5%$154/sqft |
Source: Pearl River County BOR #179618 | ||
Public tax history
| Year | Property taxes | Tax assessment |
|---|---|---|
| 2024 | $1,971 +17.4% | $19,409 +17.4% |
| 2023 | $1,678 -2.7% | $16,535 |
| 2022 | $1,724 | $16,535 |
Find assessor info on the county website
Neighborhood: 39466
Nearby schools
GreatSchools rating
- 6/10West Side Elementary SchoolGrades: K-6Distance: 3.5 mi
- 4/10Picayune Junior High SchoolGrades: 7-8Distance: 3.5 mi
- 6/10Picayune Memorial High SchoolGrades: 9-12Distance: 3.3 mi
Sell for more on Zillow
Get a free Zillow Showcase℠ listing and you could sell for .
$333,600
2% more+ $6,672
With Zillow Showcase(estimated)
$340,272
