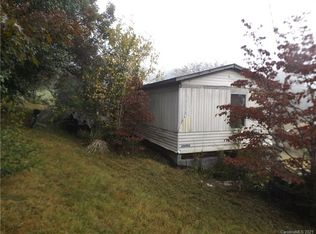Closed
$275,000
2 Yellow Roses Ln, Leicester, NC 28748
3beds
1,904sqft
Manufactured Home
Built in 1994
0.63 Acres Lot
$287,500 Zestimate®
$144/sqft
$1,894 Estimated rent
Home value
$287,500
$259,000 - $319,000
$1,894/mo
Zestimate® history
Loading...
Owner options
Explore your selling options
What's special
Enjoy peaceful country living with mountain views just minutes from Asheville. This updated 3-bedroom, 2-bath Mobile home sits on over half an acre and features a bright, open layout with thoughtful upgrades throughout. The spacious kitchen offers updated cabinets, countertops, and appliances, flowing into a cozy den with fireplace and separate living area. A split-bedroom design ensures privacy, with a large primary suite and full laundry room. Skylights add natural light, and recent improvements include updated bathroom fixtures, and a newer roof. Conveniently located only 15 minutes from downtown and 10 minutes to West Asheville.
Zillow last checked: 8 hours ago
Listing updated: November 17, 2025 at 11:58am
Listing Provided by:
Andrea Ochoa 704-705-8008,
Collective Realty LLC
Bought with:
Antonio Garcia Romero
Nest Realty Asheville
Source: Canopy MLS as distributed by MLS GRID,MLS#: 4299999
Facts & features
Interior
Bedrooms & bathrooms
- Bedrooms: 3
- Bathrooms: 2
- Full bathrooms: 2
- Main level bedrooms: 3
Primary bedroom
- Level: Main
Heating
- Heat Pump
Cooling
- Central Air, Heat Pump
Appliances
- Included: Dishwasher, Electric Cooktop, Electric Water Heater
- Laundry: Main Level
Features
- Has basement: No
Interior area
- Total structure area: 1,904
- Total interior livable area: 1,904 sqft
- Finished area above ground: 1,904
- Finished area below ground: 0
Property
Parking
- Total spaces: 2
- Parking features: Driveway, Parking Space(s)
- Garage spaces: 2
- Has uncovered spaces: Yes
Features
- Levels: One
- Stories: 1
Lot
- Size: 0.63 Acres
Details
- Parcel number: 970044721000000
- Zoning: OU
- Special conditions: Standard
Construction
Type & style
- Home type: MobileManufactured
- Property subtype: Manufactured Home
Materials
- Vinyl, Other
- Foundation: Crawl Space
Condition
- New construction: No
- Year built: 1994
Utilities & green energy
- Sewer: Septic Installed
- Water: Well
Community & neighborhood
Location
- Region: Leicester
- Subdivision: None
Other
Other facts
- Listing terms: Cash,Conventional
- Road surface type: Dirt, Other
Price history
| Date | Event | Price |
|---|---|---|
| 11/17/2025 | Sold | $275,000-8.3%$144/sqft |
Source: | ||
| 9/8/2025 | Price change | $300,000-3.2%$158/sqft |
Source: | ||
| 8/4/2025 | Listed for sale | $310,000+61.7%$163/sqft |
Source: Owner Report a problem | ||
| 3/25/2020 | Sold | $191,700+0.9%$101/sqft |
Source: | ||
| 2/17/2020 | Pending sale | $189,900$100/sqft |
Source: Carey Mills Realty #3592162 Report a problem | ||
Public tax history
| Year | Property taxes | Tax assessment |
|---|---|---|
| 2025 | $960 +6.7% | $182,800 |
| 2024 | $899 -22.3% | $182,800 |
| 2023 | $1,157 +1.6% | $182,800 |
Find assessor info on the county website
Neighborhood: 28748
Nearby schools
GreatSchools rating
- 5/10Leicester ElementaryGrades: PK-4Distance: 2.4 mi
- 6/10Clyde A Erwin Middle SchoolGrades: 7-8Distance: 3.6 mi
- 3/10Clyde A Erwin HighGrades: PK,9-12Distance: 3.5 mi
