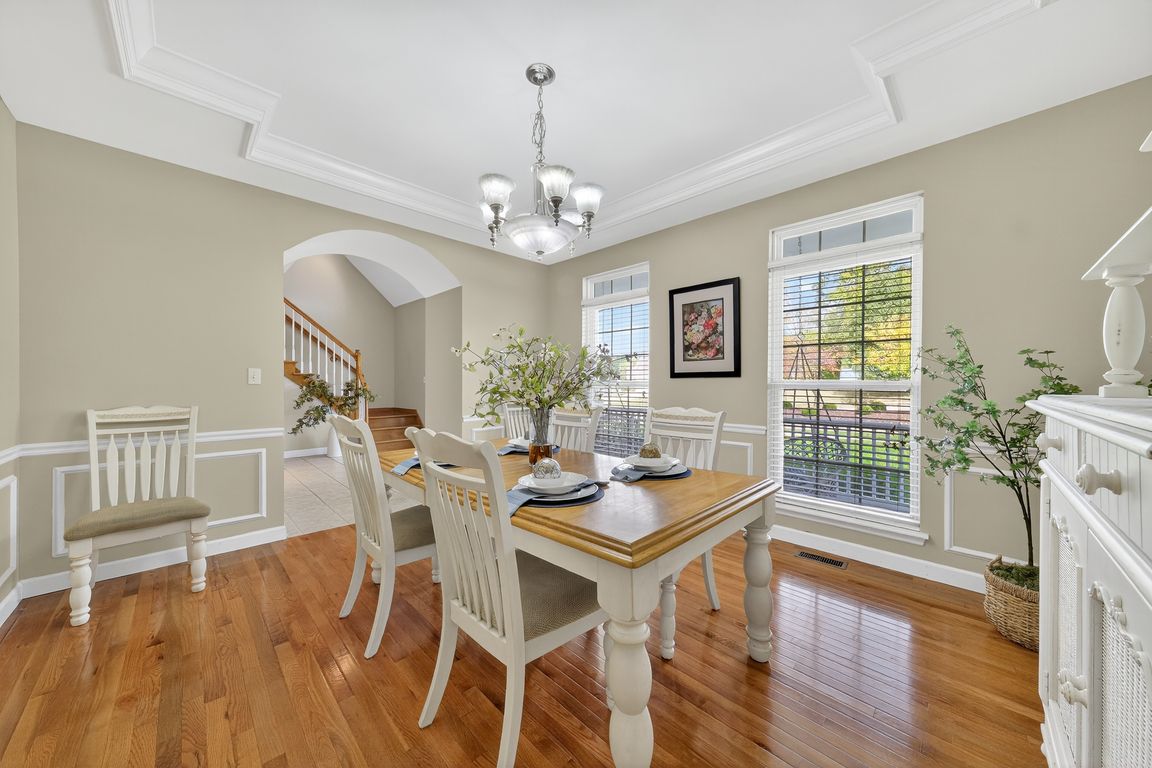
Pending
$595,000
5beds
3,274sqft
2 Wynnbrook Manor Dr, Saint Charles, MO 63301
5beds
3,274sqft
Single family residence
Built in 2000
0.35 Acres
3 Attached garage spaces
$182 price/sqft
$300 annually HOA fee
What's special
Gas fireplaceWood burning brick fireplaceGranite countertopsSprawling corner lotFull-length covered front porchAbundance of yard spaceStately colonial architecture
Welcome to this exquisite 1.5-story residence offering over 3,200 sq. ft. of living space, featuring 5 bedrooms (2 on the main level) and 4 full baths in the highly sought after Manors of Wynnbrooke subdivision. With its stately Colonial architecture and full-length covered front porch, this home is a showstopper from ...
- 11 days |
- 2,367 |
- 105 |
Likely to sell faster than
Source: MARIS,MLS#: 25068850 Originating MLS: St. Louis Association of REALTORS
Originating MLS: St. Louis Association of REALTORS
Travel times
Dining Room
Living Room
Kitchen
Breakfast Room
Great Room
Primary Bedroom
Primary Bathroom
Bedroom
Loft
Bedroom
Bathroom
Bedroom
Zillow last checked: 7 hours ago
Listing updated: October 20, 2025 at 09:45am
Listing Provided by:
Brenda K Souter 314-583-7937,
Coldwell Banker Realty - Gundaker
Source: MARIS,MLS#: 25068850 Originating MLS: St. Louis Association of REALTORS
Originating MLS: St. Louis Association of REALTORS
Facts & features
Interior
Bedrooms & bathrooms
- Bedrooms: 5
- Bathrooms: 4
- Full bathrooms: 4
- Main level bathrooms: 2
- Main level bedrooms: 2
Primary bedroom
- Features: Floor Covering: Carpeting
- Level: Main
- Area: 195
- Dimensions: 15x13
Bedroom 2
- Features: Floor Covering: Carpeting
- Level: Main
- Area: 130
- Dimensions: 13x10
Bedroom 3
- Features: Floor Covering: Carpeting
- Level: Upper
- Area: 195
- Dimensions: 15x13
Bedroom 4
- Features: Floor Covering: Carpeting
- Level: Upper
- Area: 154
- Dimensions: 14x11
Breakfast room
- Features: Floor Covering: Ceramic Tile
- Level: Main
- Area: 234
- Dimensions: 18x13
Dining room
- Features: Floor Covering: Wood
- Level: Main
- Area: 182
- Dimensions: 14x13
Great room
- Features: Floor Covering: Carpeting
- Level: Main
- Area: 378
- Dimensions: 18x21
Kitchen
- Features: Floor Covering: Ceramic Tile
- Level: Main
- Area: 290
- Dimensions: 29x10
Laundry
- Features: Floor Covering: Ceramic Tile
- Level: Main
- Area: 72
- Dimensions: 9x8
Living room
- Features: Floor Covering: Ceramic Tile
- Level: Main
- Area: 399
- Dimensions: 21x19
Loft
- Features: Floor Covering: Carpeting
- Level: Upper
- Area: 578
- Dimensions: 17x34
Heating
- Natural Gas
Cooling
- Ceiling Fan(s), Central Air, Dual
Appliances
- Included: Stainless Steel Appliance(s), Dishwasher, Disposal, Microwave, Electric Oven, Gas Water Heater
- Laundry: Laundry Room, Main Level
Features
- Breakfast Bar, Breakfast Room, Built-in Features, Custom Cabinetry, Double Vanity, Eat-in Kitchen, Entrance Foyer, Separate Shower, Vaulted Ceiling(s), Wet Bar
- Flooring: Carpet, Ceramic Tile, Hardwood
- Doors: French Doors, Panel Door(s)
- Basement: Full,Sump Pump,Unfinished
- Number of fireplaces: 3
- Fireplace features: Great Room, Living Room, Outside, Wood Burning
Interior area
- Total structure area: 3,274
- Total interior livable area: 3,274 sqft
- Finished area above ground: 3,274
Video & virtual tour
Property
Parking
- Total spaces: 3
- Parking features: Additional Parking, Attached, Garage, Garage Faces Side, Off Street
- Attached garage spaces: 3
Features
- Levels: One and One Half
- Patio & porch: Covered, Deck, Front Porch, Patio, Wrap Around
Lot
- Size: 0.35 Acres
- Features: Level
Details
- Parcel number: 600179817000001.0000000
- Special conditions: Standard
Construction
Type & style
- Home type: SingleFamily
- Architectural style: Traditional
- Property subtype: Single Family Residence
Materials
- Vinyl Siding
- Foundation: Concrete Perimeter
Condition
- Year built: 2000
Utilities & green energy
- Electric: 220 Volts
- Sewer: Public Sewer
- Water: Public
- Utilities for property: Cable Available
Community & HOA
Community
- Subdivision: Manors Of Wynnbrooke
HOA
- Has HOA: Yes
- Amenities included: Common Ground
- Services included: Common Area Maintenance
- HOA fee: $300 annually
- HOA name: Manors of Wynnbrooke HOA
Location
- Region: Saint Charles
Financial & listing details
- Price per square foot: $182/sqft
- Tax assessed value: $556,292
- Annual tax amount: $6,750
- Date on market: 10/16/2025
- Listing terms: Cash,Conventional,FHA,VA Loan
- Ownership: Private