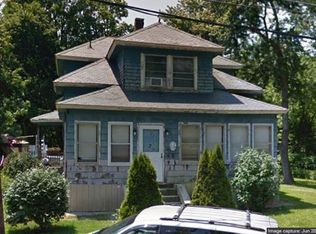GROUP SHOWING Saturday 10/25 from 9am-12pm. Beautiful ranch-style single-family home featuring 3 bedrooms, 2.5 bathrooms, a bright living room, a cozy family room, and a private deck overlooking a fenced yard. Enjoy convenient single-level living with an attached 2-car garage and plenty of outdoor space for relaxation or entertaining. This energy-efficient home includes solar panels to help reduce utility costs and an electric car charging station for added convenience and sustainability. Property is available for lease starting Jan 1st, 2026. Tenant is responsible for all utilities (gas, electric, water/sewer, internet) as well as exterior maintenance and snow removal.
This property is off market, which means it's not currently listed for sale or rent on Zillow. This may be different from what's available on other websites or public sources.
