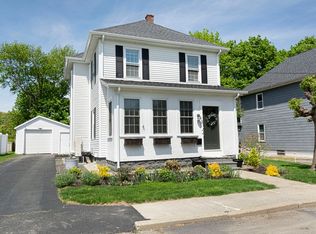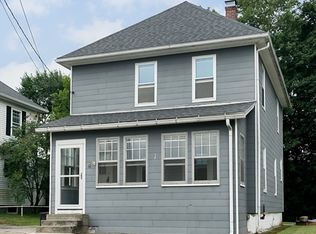Sold for $500,000
$500,000
2 Worcester St, Clinton, MA 01510
3beds
1,760sqft
Single Family Residence
Built in 1920
7,598 Square Feet Lot
$505,400 Zestimate®
$284/sqft
$2,783 Estimated rent
Home value
$505,400
$465,000 - $551,000
$2,783/mo
Zestimate® history
Loading...
Owner options
Explore your selling options
What's special
Fabulous opportunity to own a single family home with a detached 2nd building offering finished space ideal for a potential apartment or ADU . Main home offers front living rm with wood stove insert, wall to wall carpeting, open to formal DR. Kitchen is filled with wood cabinetry , granite counters accented, informal dining area, full appliance 2nd floor offers nice size bedrooms and full bath , recent improvements include NEW mini split system with A/C, replacement windows and young roof . Potential apartment space offers kitchen , full bath , LR and bedroom. Outdoor space offers gunite pool , hot tub, fenced yard and storage shed . This home is perfect for seasonal entertaining . All tucked in a neighborhood setting across from local ball field. Spend your evenings enjoying local sports from your heated front porch
Zillow last checked: 8 hours ago
Listing updated: July 01, 2025 at 02:00pm
Listed by:
Tracey Fiorelli 508-509-8162,
Janice Mitchell R.E., Inc 508-829-6315
Bought with:
Kathleen Williamson
Berkshire Hathaway HomeServices Commonwealth Real Estate
Source: MLS PIN,MLS#: 73344821
Facts & features
Interior
Bedrooms & bathrooms
- Bedrooms: 3
- Bathrooms: 4
- Full bathrooms: 3
- 1/2 bathrooms: 1
Primary bedroom
- Features: Closet, Flooring - Wall to Wall Carpet
- Level: Second
Bedroom 2
- Features: Closet, Flooring - Wall to Wall Carpet
- Level: Second
Bedroom 3
- Features: Closet, Flooring - Wall to Wall Carpet
- Level: Second
Bathroom 1
- Features: Bathroom - Half, Flooring - Laminate
- Level: First
Bathroom 2
- Features: Bathroom - Full
- Level: Second
Dining room
- Features: Flooring - Wall to Wall Carpet
- Level: First
Kitchen
- Features: Dining Area, Countertops - Stone/Granite/Solid
- Level: First
Living room
- Features: Wood / Coal / Pellet Stove, Flooring - Wall to Wall Carpet
- Level: First
Office
- Level: First
Heating
- Steam, Oil, Ductless
Cooling
- Ductless
Appliances
- Included: Range, Dishwasher, Refrigerator, Washer, Dryer
- Laundry: In Basement
Features
- Bathroom - Full, Dining Area, Accessory Apt., Office
- Flooring: Vinyl, Carpet, Laminate, Flooring - Wall to Wall Carpet
- Windows: Insulated Windows
- Basement: Full,Walk-Out Access
- Number of fireplaces: 1
- Fireplace features: Living Room
Interior area
- Total structure area: 1,760
- Total interior livable area: 1,760 sqft
- Finished area above ground: 1,760
Property
Parking
- Total spaces: 4
- Parking features: Paved Drive
- Uncovered spaces: 4
Lot
- Size: 7,598 sqft
Details
- Parcel number: M:0026 B:668 L:0000,3306760
- Zoning: res
Construction
Type & style
- Home type: SingleFamily
- Architectural style: Colonial
- Property subtype: Single Family Residence
Materials
- Foundation: Stone
Condition
- Year built: 1920
Utilities & green energy
- Electric: Circuit Breakers
- Sewer: Public Sewer
- Water: Public
Community & neighborhood
Location
- Region: Clinton
Price history
| Date | Event | Price |
|---|---|---|
| 7/1/2025 | Sold | $500,000-5.6%$284/sqft |
Source: MLS PIN #73344821 Report a problem | ||
| 3/13/2025 | Listed for sale | $529,900+24.7%$301/sqft |
Source: MLS PIN #73344821 Report a problem | ||
| 7/14/2023 | Listing removed | $425,000$241/sqft |
Source: MLS PIN #73134088 Report a problem | ||
| 7/10/2023 | Listed for sale | $425,000+112.5%$241/sqft |
Source: MLS PIN #73134088 Report a problem | ||
| 7/14/2004 | Sold | $200,000$114/sqft |
Source: Public Record Report a problem | ||
Public tax history
| Year | Property taxes | Tax assessment |
|---|---|---|
| 2025 | $5,832 +4.2% | $438,500 +3% |
| 2024 | $5,595 +6.1% | $425,800 +7.9% |
| 2023 | $5,274 -0.2% | $394,500 +11.3% |
Find assessor info on the county website
Neighborhood: 01510
Nearby schools
GreatSchools rating
- 6/10Clinton Elementary SchoolGrades: PK-4Distance: 0.8 mi
- 4/10Clinton Middle SchoolGrades: 5-8Distance: 1.7 mi
- 3/10Clinton Senior High SchoolGrades: PK,9-12Distance: 1.8 mi
Get a cash offer in 3 minutes
Find out how much your home could sell for in as little as 3 minutes with a no-obligation cash offer.
Estimated market value$505,400
Get a cash offer in 3 minutes
Find out how much your home could sell for in as little as 3 minutes with a no-obligation cash offer.
Estimated market value
$505,400

