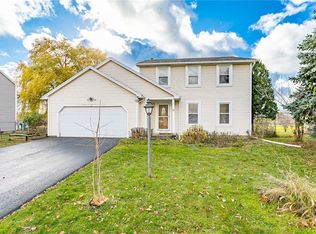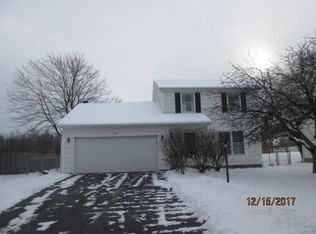Trying to find a home with Brighton Schools that has a "true" Powder room on the main floor & 2 Car Garage for well under $200K...Look no further! Located in a no-outlet/refuse district neighborhood this Colonial has many newer updates by current owners: Gorgeous wide plank cherry laminate throughout the first floor, you'll be fooled thinking it's hardwood * Deck 2017 * Powder Rm * Drywalled Garage * Recessed Lighting in Living Rm * All Ceiling fan/Light Fixtures throughout * Stairway/Hallway Carpet * Kitchen reconfigured w/ New Counters/GE Ovenrange/Microwave/Disposal/Pantry Cupboard* Hot Water Tank 6/2019 * Washer/Electric Dryer 2017 * Ducts Cleaned 2/2019 * Two A/C Window Units Included. New Sump Pump Dec.'19. BRAND NEW FURNACE MARCH 2020! Fully fenced yard w/ Shed.
This property is off market, which means it's not currently listed for sale or rent on Zillow. This may be different from what's available on other websites or public sources.

