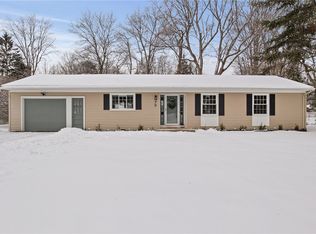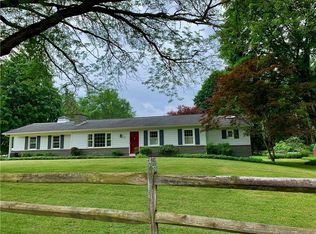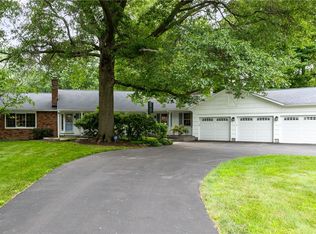THIS IS THE RANCH YOU HAVE BEEN WAITING FOR!!STARTING WITH THE WELCOMING REDONE FRONT PORCH WITH OVER 70K IN UPDATES. EVERYTHING HAS BEEN DONE. KITCHEN REMODELED WITH GRANITE COUNTERS,BACKSPLASH,UNDER CABINET LIGHTS, NEWER APPLIANCES WITH BEAUTIFUL BAY WINDOW. GREAT ROOM HAS GAS FIRPLACE AND STACK STONE EXTERIOR TO MAKE THIS THE CENTER PIECE OF THIS STUNNING ROOM! GLEAMING HARDWOODS THROUGH OUT! UPDATES ALSO INCLUDE NEW CUSTOM BUILT IN CABINETS IN THE DINING AREA AND A FULL WALL OF WINDOWS.ALL BEDROOMS ARE SPACIOUS WITH LOTS OF CLOSET SPACE . BRAND NEW LAUNDRY ROOM WITH CUSTOM CABINETS AND NEW FLOORS. THE YARD IS FULLY FENCED AND PRIVATE. YOU CAN RELAX ON YOUR BEAUTIFUL PAVER PATIO . DONT WAIT TO SEE THIS HOME IT IS A 10+++++ 2020-06-23
This property is off market, which means it's not currently listed for sale or rent on Zillow. This may be different from what's available on other websites or public sources.


