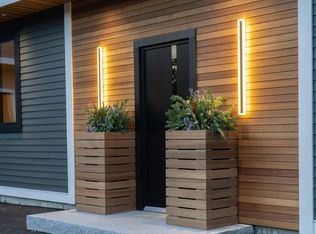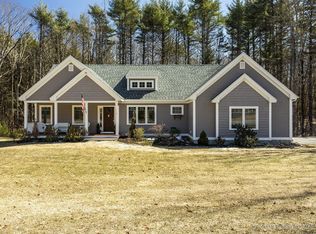Sold for $230,000 on 07/03/25
$230,000
2 Woodside Meadow Rd, Kittery, ME 03904
--beds
--baths
--sqft
Unknown
Built in ----
-- sqft lot
$233,400 Zestimate®
$--/sqft
$4,442 Estimated rent
Home value
$233,400
$210,000 - $259,000
$4,442/mo
Zestimate® history
Loading...
Owner options
Explore your selling options
What's special
2 Woodside Meadow Rd, Kittery, ME 03904. This home last sold for $230,000 in July 2025.
The Zestimate for this house is $233,400. The Rent Zestimate for this home is $4,442/mo.
Price history
| Date | Event | Price |
|---|---|---|
| 7/3/2025 | Sold | $230,000-80.8% |
Source: Public Record Report a problem | ||
| 5/10/2025 | Listed for sale | $1,195,000 |
Source: | ||
Public tax history
| Year | Property taxes | Tax assessment |
|---|---|---|
| 2024 | $2,009 +4.3% | $141,500 |
| 2023 | $1,926 +1% | $141,500 |
| 2022 | $1,907 +3.6% | $141,500 |
Find assessor info on the county website
Neighborhood: 03904
Nearby schools
GreatSchools rating
- 6/10Shapleigh SchoolGrades: 4-8Distance: 2.8 mi
- 5/10Robert W Traip AcademyGrades: 9-12Distance: 3.6 mi
- 7/10Horace Mitchell Primary SchoolGrades: K-3Distance: 2.8 mi

Get pre-qualified for a loan
At Zillow Home Loans, we can pre-qualify you in as little as 5 minutes with no impact to your credit score.An equal housing lender. NMLS #10287.

