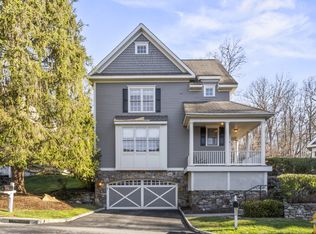Sold for $730,000 on 12/20/23
$730,000
2 Woods Way, New Fairfield, CT 06812
4beds
2,703sqft
Single Family Residence
Built in 1978
1 Acres Lot
$802,700 Zestimate®
$270/sqft
$4,744 Estimated rent
Home value
$802,700
$763,000 - $843,000
$4,744/mo
Zestimate® history
Loading...
Owner options
Explore your selling options
What's special
Welcome to 2 Woods Way; a beautiful New England Colonial located on a desirable New Fairfield cul-de-sac street. Upon arriving at the house you and your guests are greeted with gorgeous curb appeal featuring manicured landscaping, a Belgium block lined driveway, a bluestone walkway, & an irrigated plush lawn. You are welcomed into the Foyer with two coat closets & access to the main living area. The remodeled Kitchen offers maple cabinetry with granite counters, new appliances, a breakfast nook & a sliding door to the back deck. The spacious Family Room features a soaring ceiling, floor to ceiling brick fireplace, beams, & tons of natural light. Entertain in your formal Dining & Living Rooms. Off the Kitchen hallway is the Laundry & Powder Rooms. The 2nd floor offers the Primary Bedroom with a walk-in closet, a 2nd closet and a private bath. The Bath features a walk-in shower enclosed with glass. 3 additional bedrooms & a full bath make up the upper level. The lower level is unfinished but has so much potential; it can be a playroom, gym, workshop, whatever you desire! The owners have been amazing stewards of this home & land. They've redone just about everything in this home under their ownership, including the roof (2023), Siding & Windows, driveway, Kitchen/bathrooms, all mechanicals & so much more. The home is equipped with oil heat and central air. The backyard offers tons of room and large Trex deck. You’ll love life on Woods Way, especially in this lovely dream home.
Zillow last checked: 8 hours ago
Listing updated: December 20, 2023 at 11:49am
Listed by:
Cory Neumann 203-947-5803,
Houlihan Lawrence 203-746-6565
Bought with:
Tony Berardi, RES.0821435
Howard Hanna Rand Realty
Source: Smart MLS,MLS#: 170603125
Facts & features
Interior
Bedrooms & bathrooms
- Bedrooms: 4
- Bathrooms: 3
- Full bathrooms: 2
- 1/2 bathrooms: 1
Primary bedroom
- Features: Ceiling Fan(s), Full Bath, Walk-In Closet(s), Hardwood Floor
- Level: Upper
- Area: 269.34 Square Feet
- Dimensions: 13.4 x 20.1
Bedroom
- Features: Ceiling Fan(s), Hardwood Floor
- Level: Upper
- Area: 125.73 Square Feet
- Dimensions: 9.9 x 12.7
Bedroom
- Features: Ceiling Fan(s), Hardwood Floor
- Level: Upper
- Area: 166.5 Square Feet
- Dimensions: 12.7 x 13.11
Bedroom
- Features: Ceiling Fan(s), Hardwood Floor
- Level: Upper
- Area: 163.75 Square Feet
- Dimensions: 12.5 x 13.1
Bathroom
- Features: Tile Floor
- Level: Main
Bathroom
- Features: Tub w/Shower, Tile Floor
- Level: Upper
Dining room
- Features: Hardwood Floor
- Level: Main
- Area: 155.4 Square Feet
- Dimensions: 11.1 x 14
Family room
- Features: Vaulted Ceiling(s), Beamed Ceilings, Ceiling Fan(s), Fireplace, Hardwood Floor
- Level: Main
- Area: 463.68 Square Feet
- Dimensions: 20.7 x 22.4
Kitchen
- Features: Granite Counters, Sliders
- Level: Main
- Area: 250.2 Square Feet
- Dimensions: 13.9 x 18
Living room
- Features: Hardwood Floor
- Level: Main
- Area: 337.82 Square Feet
- Dimensions: 13.3 x 25.4
Heating
- Hot Water, Oil
Cooling
- Central Air, Ductless
Appliances
- Included: Electric Range, Microwave, Refrigerator, Dishwasher, Washer, Dryer, Water Heater
- Laundry: Main Level
Features
- Basement: Full,Unfinished
- Attic: Pull Down Stairs,Storage
- Number of fireplaces: 1
Interior area
- Total structure area: 2,703
- Total interior livable area: 2,703 sqft
- Finished area above ground: 2,703
Property
Parking
- Total spaces: 2
- Parking features: Attached, Paved
- Attached garage spaces: 2
- Has uncovered spaces: Yes
Features
- Patio & porch: Deck
- Exterior features: Rain Gutters
- Fencing: Electric
Lot
- Size: 1 Acres
- Features: Level, Landscaped
Details
- Additional structures: Shed(s)
- Parcel number: 225925
- Zoning: 1
- Other equipment: Generator Ready
Construction
Type & style
- Home type: SingleFamily
- Architectural style: Colonial
- Property subtype: Single Family Residence
Materials
- Vinyl Siding
- Foundation: Concrete Perimeter
- Roof: Asphalt
Condition
- New construction: No
- Year built: 1978
Utilities & green energy
- Sewer: Septic Tank
- Water: Well
Community & neighborhood
Location
- Region: New Fairfield
Price history
| Date | Event | Price |
|---|---|---|
| 12/20/2023 | Sold | $730,000+4.3%$270/sqft |
Source: | ||
| 10/28/2023 | Contingent | $699,900$259/sqft |
Source: | ||
| 10/21/2023 | Pending sale | $699,900$259/sqft |
Source: | ||
| 10/12/2023 | Listed for sale | $699,900+79.5%$259/sqft |
Source: | ||
| 12/11/2002 | Sold | $389,900$144/sqft |
Source: | ||
Public tax history
| Year | Property taxes | Tax assessment |
|---|---|---|
| 2025 | $10,924 +11.5% | $414,900 +54.6% |
| 2024 | $9,798 +9.7% | $268,300 +4.8% |
| 2023 | $8,934 +7.5% | $256,000 |
Find assessor info on the county website
Neighborhood: 06812
Nearby schools
GreatSchools rating
- NAConsolidated SchoolGrades: PK-2Distance: 1.6 mi
- 7/10New Fairfield Middle SchoolGrades: 6-8Distance: 2 mi
- 8/10New Fairfield High SchoolGrades: 9-12Distance: 2 mi
Schools provided by the listing agent
- Elementary: Consolidated
- Middle: New Fairfield,Meeting House
- High: New Fairfield
Source: Smart MLS. This data may not be complete. We recommend contacting the local school district to confirm school assignments for this home.

Get pre-qualified for a loan
At Zillow Home Loans, we can pre-qualify you in as little as 5 minutes with no impact to your credit score.An equal housing lender. NMLS #10287.
Sell for more on Zillow
Get a free Zillow Showcase℠ listing and you could sell for .
$802,700
2% more+ $16,054
With Zillow Showcase(estimated)
$818,754