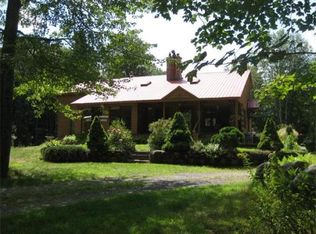Sold for $305,000
$305,000
2 Woods Rd, Royalston, MA 01368
3beds
1,720sqft
Single Family Residence
Built in 1994
3.28 Acres Lot
$310,700 Zestimate®
$177/sqft
$3,184 Estimated rent
Home value
$310,700
$286,000 - $339,000
$3,184/mo
Zestimate® history
Loading...
Owner options
Explore your selling options
What's special
This 3-bedroom, 2-bath ranch offers open-concept living in a peaceful, scenic setting—just waiting for your finishing touches. Enter into the spacious living/dining/kitchen area w/ wood beam ceilings, abundant windows & a natural flow of light. The living room features a cathedral ceiling, skylights, recessed lighting & a cozy fireplace. With it's rustic charm, the kitchen features SS appliances, wood cabinets, butcher block countertops, center island w/ breakfast bar & sliders leading to a back deck that connects you to nature. The primary bedroom includes a walk-in closet, ensuite bath & skylights. Two addit'l bedrooms & a second full bath round out the main level. Set on over 3 acres near conservation land & trails, this home is a nature lover’s dream. This home suffered a fire but most of the restoration work has been done including replacement 6"x6" exposed beams & NEW roof! Cash only; buyer responsible for all permits to complete work.
Zillow last checked: 8 hours ago
Listing updated: August 22, 2025 at 05:03am
Listed by:
Sarah Schouler 774-766-0161,
Lamacchia Realty, Inc. 978-534-3400
Bought with:
Alycia Murphy
Keller Williams Realty North Central
Source: MLS PIN,MLS#: 73366150
Facts & features
Interior
Bedrooms & bathrooms
- Bedrooms: 3
- Bathrooms: 2
- Full bathrooms: 2
Primary bedroom
- Features: Bathroom - Full, Skylight, Cathedral Ceiling(s), Ceiling Fan(s), Walk-In Closet(s), Flooring - Wall to Wall Carpet, Cable Hookup
- Level: First
- Area: 323
- Dimensions: 19 x 17
Bedroom 2
- Features: Closet, Flooring - Wood
- Level: First
- Area: 196
- Dimensions: 14 x 14
Bedroom 3
- Features: Closet, Flooring - Wood
- Level: First
- Area: 168
- Dimensions: 12 x 14
Primary bathroom
- Features: Yes
Bathroom 1
- Features: Bathroom - Full, Bathroom - With Tub & Shower, Flooring - Laminate, Countertops - Stone/Granite/Solid
- Level: First
- Area: 54
- Dimensions: 9 x 6
Bathroom 2
- Features: Bathroom - Full, Bathroom - With Shower Stall, Closet - Linen, Flooring - Wood
- Level: First
- Area: 60
- Dimensions: 6 x 10
Kitchen
- Features: Beamed Ceilings, Flooring - Wood, Countertops - Upgraded, Kitchen Island, Breakfast Bar / Nook, Deck - Exterior, Exterior Access, Slider, Stainless Steel Appliances, Gas Stove
- Level: First
- Area: 165
- Dimensions: 11 x 15
Living room
- Features: Wood / Coal / Pellet Stove, Cathedral Ceiling(s), Beamed Ceilings, Flooring - Wood, Recessed Lighting
- Level: First
- Area: 300
- Dimensions: 20 x 15
Heating
- Baseboard, Oil
Cooling
- None
Appliances
- Included: Water Heater, Tankless Water Heater, Range, Refrigerator
- Laundry: Electric Dryer Hookup, Washer Hookup, In Basement
Features
- Flooring: Wood, Carpet, Laminate
- Doors: Insulated Doors
- Windows: Insulated Windows
- Basement: Full,Partially Finished,Walk-Out Access,Interior Entry,Garage Access,Concrete
- Number of fireplaces: 2
Interior area
- Total structure area: 1,720
- Total interior livable area: 1,720 sqft
- Finished area above ground: 1,720
Property
Parking
- Total spaces: 12
- Parking features: Attached, Paved Drive, Off Street, Unpaved
- Attached garage spaces: 2
- Uncovered spaces: 10
Features
- Patio & porch: Deck - Wood
- Exterior features: Deck - Wood
Lot
- Size: 3.28 Acres
- Features: Cleared, Level
Details
- Foundation area: 0
- Parcel number: M:011 B:00087 L:00000,4037755
- Zoning: R1
Construction
Type & style
- Home type: SingleFamily
- Architectural style: Ranch
- Property subtype: Single Family Residence
Materials
- Frame
- Foundation: Concrete Perimeter
- Roof: Shingle
Condition
- Year built: 1994
Utilities & green energy
- Electric: Circuit Breakers, 100 Amp Service
- Sewer: Private Sewer
- Water: Private
- Utilities for property: for Gas Range, for Electric Dryer, Washer Hookup
Green energy
- Energy efficient items: Thermostat
Community & neighborhood
Community
- Community features: Walk/Jog Trails
Location
- Region: Royalston
Other
Other facts
- Road surface type: Paved
Price history
| Date | Event | Price |
|---|---|---|
| 8/21/2025 | Sold | $305,000+1.7%$177/sqft |
Source: MLS PIN #73366150 Report a problem | ||
| 7/6/2025 | Listed for sale | $300,000-14.3%$174/sqft |
Source: MLS PIN #73366150 Report a problem | ||
| 5/4/2025 | Contingent | $350,000$203/sqft |
Source: MLS PIN #73366150 Report a problem | ||
| 4/29/2025 | Listed for sale | $350,000+233.3%$203/sqft |
Source: MLS PIN #73366150 Report a problem | ||
| 4/10/1997 | Sold | $105,000$61/sqft |
Source: Agent Provided Report a problem | ||
Public tax history
| Year | Property taxes | Tax assessment |
|---|---|---|
| 2025 | $3,805 +12.8% | $395,500 +11.1% |
| 2024 | $3,372 +2% | $356,100 +5.5% |
| 2023 | $3,305 +10.6% | $337,600 +38% |
Find assessor info on the county website
Neighborhood: 01368
Nearby schools
GreatSchools rating
- 5/10Royalston Community SchoolGrades: PK-6Distance: 1.1 mi
- 3/10Athol-Royalston Middle SchoolGrades: 5-8Distance: 7.2 mi
- 2/10Athol High SchoolGrades: 9-12Distance: 6.5 mi
Get a cash offer in 3 minutes
Find out how much your home could sell for in as little as 3 minutes with a no-obligation cash offer.
Estimated market value$310,700
Get a cash offer in 3 minutes
Find out how much your home could sell for in as little as 3 minutes with a no-obligation cash offer.
Estimated market value
$310,700
