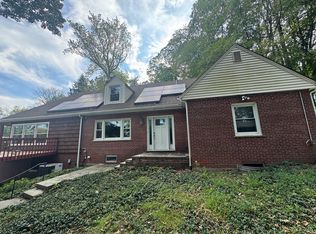
Closed
Street View
$775,000
2 Woods End Rd, Parsippany-Troy Hills Twp., NJ 07950
3beds
3baths
--sqft
Single Family Residence
Built in 1962
0.99 Acres Lot
$793,400 Zestimate®
$--/sqft
$3,799 Estimated rent
Home value
$793,400
$738,000 - $857,000
$3,799/mo
Zestimate® history
Loading...
Owner options
Explore your selling options
What's special
Zillow last checked: 11 hours ago
Listing updated: August 20, 2025 at 02:13am
Listed by:
Dorota Kundera 973-539-1120,
Keller Williams Metropolitan
Bought with:
Aron Cooper
Keller Williams Integrity
Source: GSMLS,MLS#: 3960595
Facts & features
Interior
Bedrooms & bathrooms
- Bedrooms: 3
- Bathrooms: 3
Property
Lot
- Size: 0.99 Acres
- Dimensions: 1.0 AC
Details
- Parcel number: 2329000150000000180000
Construction
Type & style
- Home type: SingleFamily
- Property subtype: Single Family Residence
Condition
- Year built: 1962
Community & neighborhood
Location
- Region: Morris Plains
Price history
| Date | Event | Price |
|---|---|---|
| 8/19/2025 | Sold | $775,000-3% |
Source: | ||
| 7/15/2025 | Pending sale | $799,000 |
Source: | ||
| 5/28/2025 | Price change | $799,000-11.2% |
Source: | ||
| 5/2/2025 | Listed for sale | $899,500 |
Source: | ||
Public tax history
Tax history is unavailable.
Neighborhood: 07950
Nearby schools
GreatSchools rating
- 9/10Littleton Elementary SchoolGrades: PK-5Distance: 1.6 mi
- 6/10Brooklawn Middle SchoolGrades: 6-8Distance: 2.1 mi
- 8/10Parsippany Hills High SchoolGrades: 9-12Distance: 1.8 mi
Get a cash offer in 3 minutes
Find out how much your home could sell for in as little as 3 minutes with a no-obligation cash offer.
Estimated market value
$793,400
Get a cash offer in 3 minutes
Find out how much your home could sell for in as little as 3 minutes with a no-obligation cash offer.
Estimated market value
$793,400