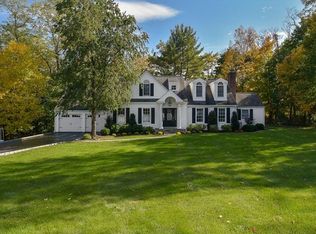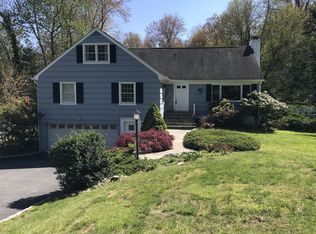Sold for $995,000
$995,000
2 Woodmill Road, Chappaqua, NY 10514
5beds
5,227sqft
Single Family Residence, Residential
Built in 1900
1.1 Acres Lot
$1,020,600 Zestimate®
$190/sqft
$8,411 Estimated rent
Home value
$1,020,600
$919,000 - $1.13M
$8,411/mo
Zestimate® history
Loading...
Owner options
Explore your selling options
What's special
Spacious Turn-of-the-Century Converted Cider Mill – A True One-of-a-Kind Home! Nestled on just over 1 acre of lush property, this sprawling and unique home was once a cider mill and has been beautifully converted into a spacious residence. Boasting 3 working fireplaces and retaining many of its original architectural details, this home exudes character and charm. With hardwood floors, high wood beam ceilings, and enormous rooms, it’s a perfect blend of historic elegance and modern potential—offering the opportunity to update the kitchen and bathrooms to your own taste. The sunken living room, with its soaring ceiling and cozy fireplace, sets the tone for a warm, inviting space. With 5 generously sized bedrooms, a huge terrace room with a cathedral ceiling, formal dining room, and two playrooms, there is no shortage of space for family, guests, and entertaining. Outside, enjoy the tranquil surroundings with a patio and an oversized 2-car garage. The property is located on a corner lot on a dead-end street, offering added privacy and peacefulness. It borders the Pruyn Sanctuary, a 92-acre nature preserve with over two miles of scenic hiking trails, providing a picturesque setting and an abundance of outdoor activities right at your doorstep. Conveniently located near schools, Gedney Park, shops, a bike trail, and major parkways, this home offers both seclusion and accessibility. Don't miss out on the chance to own a piece of history in one of the most serene and sought-after locations. There are no audio recording devices inside this property.
Zillow last checked: 8 hours ago
Listing updated: July 28, 2025 at 08:08am
Listed by:
Mark J. Seiden 914-762-2200,
Mark Seiden Real Estate Team 914-762-2200
Bought with:
Non Member-MLS
Buyer Representation Office
Source: OneKey® MLS,MLS#: 836528
Facts & features
Interior
Bedrooms & bathrooms
- Bedrooms: 5
- Bathrooms: 4
- Full bathrooms: 3
- 1/2 bathrooms: 1
Primary bedroom
- Level: Second
Bedroom 2
- Level: Second
Bedroom 3
- Level: Second
Bedroom 4
- Level: Second
Bedroom 5
- Level: Second
Primary bathroom
- Level: Second
Bathroom 3
- Level: Second
Bathroom 4
- Description: Powder Room
- Level: First
Other
- Description: Entry way
- Level: First
Other
- Description: Game Room
- Level: Third
Other
- Description: Pub Room
- Level: Lower
Other
- Description: Play Room
- Level: Lower
Den
- Level: First
Dining room
- Level: First
Family room
- Level: First
Kitchen
- Level: First
Laundry
- Level: First
Living room
- Level: First
Heating
- Hot Water
Cooling
- None
Appliances
- Included: Dishwasher, Dryer, Electric Cooktop, Electric Oven, Electric Water Heater, Refrigerator, Washer
- Laundry: Inside
Features
- Beamed Ceilings, Cathedral Ceiling(s), Eat-in Kitchen, Entrance Foyer, Formal Dining
- Flooring: Hardwood
- Basement: Partially Finished
- Attic: Scuttle
- Number of fireplaces: 3
- Fireplace features: Basement, Bedroom, Living Room
Interior area
- Total structure area: 5,227
- Total interior livable area: 5,227 sqft
Property
Parking
- Total spaces: 2
- Parking features: Attached, Driveway
- Garage spaces: 2
- Has uncovered spaces: Yes
Features
- Levels: Two
- Patio & porch: Patio
- Fencing: Partial,Wood
Lot
- Size: 1.10 Acres
- Features: Cleared, Front Yard, Near School, Near Shops
Details
- Parcel number: 3600081014000020000017
- Special conditions: None
Construction
Type & style
- Home type: SingleFamily
- Architectural style: Cape Cod
- Property subtype: Single Family Residence, Residential
Materials
- Clapboard
- Foundation: Concrete Perimeter
Condition
- Actual
- Year built: 1900
Utilities & green energy
- Sewer: Septic Tank
- Water: Public
- Utilities for property: Trash Collection Public
Community & neighborhood
Location
- Region: Chappaqua
Other
Other facts
- Listing agreement: Exclusive Right To Sell
- Listing terms: 1031 Exchange,Cash,Conventional
Price history
| Date | Event | Price |
|---|---|---|
| 7/28/2025 | Sold | $995,000-7.5%$190/sqft |
Source: | ||
| 5/20/2025 | Pending sale | $1,075,222$206/sqft |
Source: | ||
| 5/2/2025 | Listing removed | $1,075,222$206/sqft |
Source: | ||
| 4/21/2025 | Price change | $1,075,222-8.5%$206/sqft |
Source: | ||
| 3/25/2025 | Listed for sale | $1,175,222$225/sqft |
Source: | ||
Public tax history
| Year | Property taxes | Tax assessment |
|---|---|---|
| 2024 | -- | $211,050 -16.7% |
| 2023 | -- | $253,500 |
| 2022 | -- | $253,500 |
Find assessor info on the county website
Neighborhood: 10514
Nearby schools
GreatSchools rating
- 8/10Westorchard SchoolGrades: K-4Distance: 0.6 mi
- 10/10Seven Bridges Middle SchoolGrades: 5-8Distance: 0.8 mi
- 10/10Horace Greeley High SchoolGrades: 9-12Distance: 2 mi
Schools provided by the listing agent
- Elementary: Westorchard
- Middle: Seven Bridges Middle School
- High: Horace Greeley High School
Source: OneKey® MLS. This data may not be complete. We recommend contacting the local school district to confirm school assignments for this home.
Get a cash offer in 3 minutes
Find out how much your home could sell for in as little as 3 minutes with a no-obligation cash offer.
Estimated market value$1,020,600
Get a cash offer in 3 minutes
Find out how much your home could sell for in as little as 3 minutes with a no-obligation cash offer.
Estimated market value
$1,020,600

