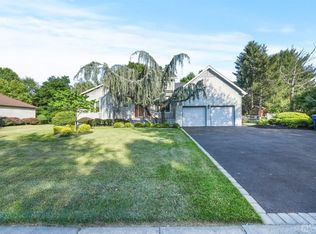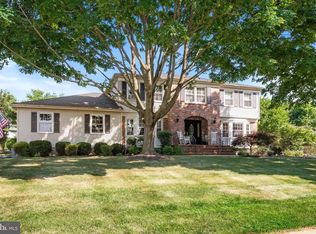Fall in love with this picture perfect Lawrence Woods II Belmont Colonial! The meticulous lush landscape welcomes you and gives you that can't wait to see more feeling! Inside the double door foyer...now the excitement really begins! Gleaming American Cherry Hardwood flooring greats you and continues into the updated, oversized Chef's kitchen featuring sparkling solid wood cabinetry and new hardware, new granite counters, tumbled marble backsplash with gold onyx accent details, upgraded stainless appliances, undermount sink and faucet! A brand new Anderson upgraded sliding door provides patio/yard access! Fair weather dining, sunbathing or just relaxing in the shade with a great novel can all be enjoyed in the tree-lined, private rear yard complete with pave stone patio and storage shed! A sunny study/guest room, offering brand new carpeting and freshly painted, is located just steps from the kitchen and adjacent to the renovated powder room and convenient main floor laundry/mud room! Entertaining made easy in the home's open concept floor plan boasting oversized living room and adjacent generous family room with warm brick fireplace and banquet sized formal dining room w/ brand new carpeting! Upstairs...an open upper hallway leads to 4 sunny bedrooms including the L shaped master with abundant closet storage spaces and ensuite bath, beautifully upgraded with new granite topped vanity, rain shower head, large whirlpool tub and in-bath linen closet. The guest hall bath has also been enhanced with new dual granite topped vanity and in-bath over-sized linen closet. A spotless, cavernous basement awaits your finishing and storage needs! Completing this home are all new windows with a life-time warranty, brand new steel and vinyl garage doors and electronic openers, 8-year young roof, 8 year young HVAC and brand new hot water heater (May 2016)! Enjoy evening strolls to Main Street Lawrenceville's shops, restaurants, events and more! The beautiful 60 acre Village Park is just steps from the house! Welcome Home!
This property is off market, which means it's not currently listed for sale or rent on Zillow. This may be different from what's available on other websites or public sources.


