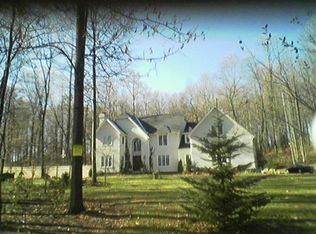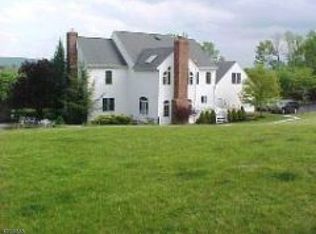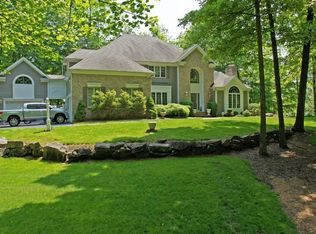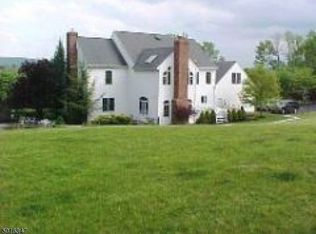Stately Colonial perched on level, private 3.6 acres in prestigious Sussex Green Farms. Just about 10 mins to Rt 80. 36x26 ft Bonus Rm on the BR lev, a 1st floor office w/half bath. 3 Fireplaces ! This home has it all... 4300 sq ft with plenty of living space for all. Work from home, no problem - the bonus rm or 1st flr office . The perfect yard, level and private edged by woods. LR-DR-Foyer-FamRm have wood flrs, many palladium style windows, skylights and detail molding. A brick frplc warms the cathedral fam rm, the LR's fireplace has a beautiful wooden mantle, a real focal point. The center island kit has abundant cabinets, desk area, pantry, convenient garage entr + sliders to lg deck. The master suite features a fireplace, lg walk-in closet + spacious bath w/jetted tub, sep shwr... hurry
This property is off market, which means it's not currently listed for sale or rent on Zillow. This may be different from what's available on other websites or public sources.



