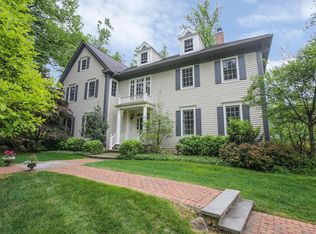Exclusive Listing of The Sue Adler Team Call 973-936-9129 for a private showing. Located on an idyllic Summit Northside block, you'll find this truly magical home. Move right into this 5 Bedroom, 3.5 Bath STUNNER close to everything including vibrant downtown restaurants and shopping, Midtown Direct Train, and top-notch schools (Lincoln-Hubbard Elementary). Expansive living space, beautiful craftsmanship and a gracious, open floor plan combining the best of a traditional and elegant Summit home with every state of the art convenience imaginable. Great use of windows and skylights making the home radiate with sunlight. Large and graceful Living Room with stately wood burning fireplace and built-ins. Formal Dining Room with fireplace for fireside dining. Magnificent SunRoom/Office makes an outstanding backdrop for Zoom meetings. Sundrenched Gourmet Chefs Kitchen with custom cabinetry, quartz countertops, Wolf stove, Island, Breakfast Bar and Breakfast Area opening up to dreamy Family Room with gas fireplace and built-ins. Mud Room with tons of storage. Easy access to phenomenal outdoor entertaining space. Roomy and sun-drenched Primary Suite with built in window seat and spa-like bath. 2 other sundrenched bedrooms on 2nd Level (1 with fabulous Built In Desk). Cheery Playroom/Teen Lounge on Third Level with 2 other fabulous bedrooms. On trend baths throughout. Lower Level with finished Recreation Room/Exercise Room, Cedar Closet and so much storage. Magnificently landscaped HUGE corner lot with Bluestone Patio, blooming azaleas, hydrangea and forsythia to name a few, charming picket fence and flat grassy areas for play! Truly exceptional home with so many upgrades and top-rated schools, proximity to New York City, Midtown Direct Train and all Summit has to offer. Don't miss the opportunity to make this home your own.
This property is off market, which means it's not currently listed for sale or rent on Zillow. This may be different from what's available on other websites or public sources.
