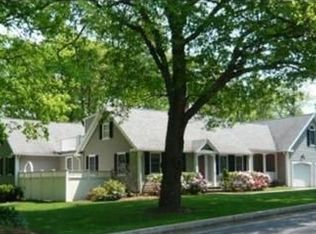Just completed, this stunning new Colonial is filled with the finest craftsmanship and details. Located in the desirable Woodhaven neighborhood, this beautiful home offers an open two story foyer with marble flooring and main level ten foot ceilings. An open concept gourmet kitchen with Sub Zero and Wolf appliances and adjoining butler's pantry is perfect for the chef within you. A breathtaking family room off the kitchen features an elaborate marble surround fireplace with coffered ceiling. The master suite showcases a cathedral ceiling with fireplace and wet bar. The lower level has great flexibility with an option for a fifth bedroom, exercise area and recreation room. Enjoy the easy access to town center, conservation and recreational areas and major commuting routes.
This property is off market, which means it's not currently listed for sale or rent on Zillow. This may be different from what's available on other websites or public sources.
