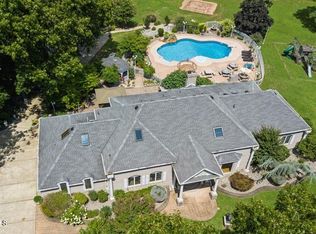Nestled on private treed lot in picturesque Millstone township. this four sided brick colonial features 4/5 bedrooms w/full bath on 1st level. Formal Living Room & Dining room w/HW flooring. Spacious eat in kitchen is open to family room w/wood burning fireplace stone surround. Master bedroom suite w/walk in closet, whirlpool bath, stall shower & sky lights. All oversized bedrooms feature HW flooring, Full dry basement. Multi level deck overlooks park like backyard. Don't miss this one!
This property is off market, which means it's not currently listed for sale or rent on Zillow. This may be different from what's available on other websites or public sources.
