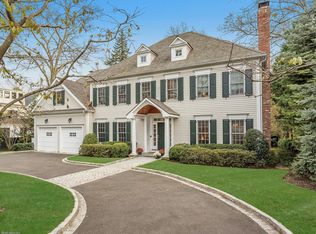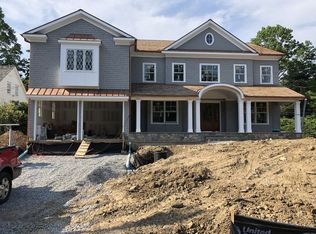Sold for $5,400,000
$5,400,000
2 Winthrop Dr, Riverside, CT 06878
6beds
5,042sqft
Residential, Single Family Residence
Built in 1952
0.31 Acres Lot
$5,818,900 Zestimate®
$1,071/sqft
$8,427 Estimated rent
Home value
$5,818,900
$5.24M - $6.46M
$8,427/mo
Zestimate® history
Loading...
Owner options
Explore your selling options
What's special
Dream custom-built 6-bed, 5.1-bath transitional style Colonial in desirable Riverside neighborhood features 5,042 sq ft of spectacular light and spacious interior on 4 levels. Set on a flat, privately situated 0.31 acre lot, this stunning contemporary residence boasts generous proportions and the finest finishes. A light-flooded triple-volume entry leads to open-concept kitchen and family room, flowing to a large stone patio with outdoor kitchen overlooking the turf/playground installation. The elegant formal dining and living spaces, butler's pantry, powder room and screened-in porch make for effortless entertaining through the seasons. Upstairs, an expansive primary suite showcases double walk-in dressing rooms and spa-like bath. Two large family bedrooms with double vanity bath, well-appointed guest suite, and convenient laundry, complete the second level. The third floor makes for a perfect play area/artist's studio/guest suite or teen pad. Walk-out lower level features a gym, entertainment den with original Irish wood pub, and bonus bedroom or office. Other stand-out finishes include the fully updated attached 2-car garage by Garage Living with pro slat wall storage system; an airy home office and mudroom with custom built-ins; paint, wallpaper and window treatments throughout by Amy Hirsch; and updated security system.
Zillow last checked: 8 hours ago
Listing updated: August 26, 2024 at 09:57pm
Listed by:
Julie Church 203-561-9373,
Houlihan Lawrence
Bought with:
Julie Lowe, RES.0786698
Houlihan Lawrence
Source: Greenwich MLS, Inc.,MLS#: 120723
Facts & features
Interior
Bedrooms & bathrooms
- Bedrooms: 6
- Bathrooms: 6
- Full bathrooms: 5
- 1/2 bathrooms: 1
Heating
- Natural Gas, Forced Air
Cooling
- Central Air
Features
- Kitchen Island, Eat-in Kitchen, Sep Shower
- Windows: Double Pane Windows
- Basement: Finished
- Number of fireplaces: 3
Interior area
- Total structure area: 5,042
- Total interior livable area: 5,042 sqft
Property
Parking
- Total spaces: 2
- Parking features: Garage
- Garage spaces: 2
Features
- Patio & porch: Screened
- Exterior features: Balcony, Gas Grill
- Fencing: Fenced
Lot
- Size: 0.31 Acres
Details
- Parcel number: 052220/S
- Zoning: R-12
- Other equipment: Generator
Construction
Type & style
- Home type: SingleFamily
- Architectural style: Colonial
- Property subtype: Residential, Single Family Residence
Materials
- Clapboard
- Roof: Asphalt
Condition
- Year built: 1952
- Major remodel year: 2019
Utilities & green energy
- Water: Public
Community & neighborhood
Security
- Security features: Security System
Location
- Region: Riverside
Price history
| Date | Event | Price |
|---|---|---|
| 8/1/2024 | Sold | $5,400,000+2%$1,071/sqft |
Source: | ||
| 7/1/2024 | Pending sale | $5,295,000$1,050/sqft |
Source: | ||
| 6/14/2024 | Contingent | $5,295,000$1,050/sqft |
Source: | ||
| 6/5/2024 | Listed for sale | $5,295,000+5.9%$1,050/sqft |
Source: | ||
| 10/24/2022 | Sold | $5,000,000+47.1%$992/sqft |
Source: | ||
Public tax history
| Year | Property taxes | Tax assessment |
|---|---|---|
| 2025 | $29,100 +3.5% | $2,354,520 |
| 2024 | $28,104 +2.6% | $2,354,520 |
| 2023 | $27,397 +3% | $2,354,520 +2.1% |
Find assessor info on the county website
Neighborhood: Riverside
Nearby schools
GreatSchools rating
- 9/10Riverside SchoolGrades: K-5Distance: 0.4 mi
- 9/10Eastern Middle SchoolGrades: 6-8Distance: 0.4 mi
- 10/10Greenwich High SchoolGrades: 9-12Distance: 1.9 mi
Schools provided by the listing agent
- Elementary: Riverside
- Middle: Eastern
Source: Greenwich MLS, Inc.. This data may not be complete. We recommend contacting the local school district to confirm school assignments for this home.
Sell for more on Zillow
Get a Zillow Showcase℠ listing at no additional cost and you could sell for .
$5,818,900
2% more+$116K
With Zillow Showcase(estimated)$5,935,278

