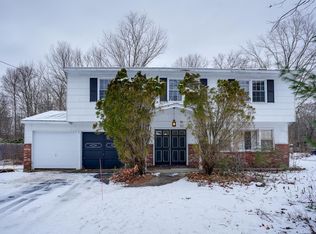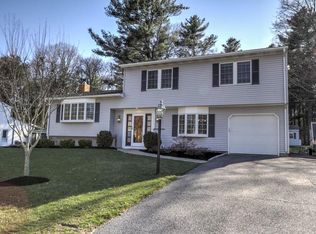Welcome home to this tastefully updated ranch offering plenty of space on a stunning private lot within a wonderful neighborhood! Enjoy a large living room w/hardwood floors & bay window and a delightful remodeled kitchen with dark soft-close drawers, center island w/pendant lights, granite counters, tile backsplash, SS appliances & plenty of storage including a pantry. Stylish dining room w/hardwood floors leads to a den with access to the one-car garage & patio. Hallway leads to a beautifully updated full bath with tiled shower, master bedroom w/hardwood floors & half bath plus two additional bedrooms w/hardwood floors & closets. The lower level is a great surprise w/large playroom w/wood burning stove, bonus room w/closets, laundry & storage. Gorgeous corner lot w/patio, fire pit, shed & gardens. Other updates include trex deck, new furnace w/on-demand hot water (2019), 200 amp electric (2009), roof & windows (2008). Nothing to do but move right in & enjoy!
This property is off market, which means it's not currently listed for sale or rent on Zillow. This may be different from what's available on other websites or public sources.

