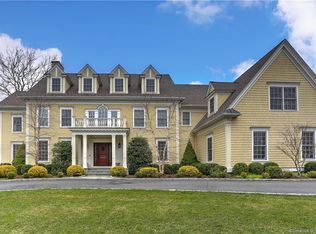Sold for $1,100,000 on 09/20/24
Street View
$1,100,000
2 Windy Hill Rd, Westport, CT 06880
4beds
3baths
2,144sqft
SingleFamily
Built in 1963
1 Acres Lot
$1,729,300 Zestimate®
$513/sqft
$7,330 Estimated rent
Home value
$1,729,300
$1.52M - $1.99M
$7,330/mo
Zestimate® history
Loading...
Owner options
Explore your selling options
What's special
2 Windy Hill Rd, Westport, CT 06880 is a single family home that contains 2,144 sq ft and was built in 1963. It contains 4 bedrooms and 3 bathrooms. This home last sold for $1,100,000 in September 2024.
The Zestimate for this house is $1,729,300. The Rent Zestimate for this home is $7,330/mo.
Facts & features
Interior
Bedrooms & bathrooms
- Bedrooms: 4
- Bathrooms: 3
Heating
- Gas
Features
- Basement: Partially finished
- Has fireplace: Yes
Interior area
- Total interior livable area: 2,144 sqft
Property
Parking
- Parking features: Garage - Attached
Features
- Exterior features: Wood
Lot
- Size: 1 Acres
Details
- Parcel number: WPORME10L070000
Construction
Type & style
- Home type: SingleFamily
Materials
- Roof: Asphalt
Condition
- Year built: 1963
Community & neighborhood
Location
- Region: Westport
Price history
| Date | Event | Price |
|---|---|---|
| 7/3/2025 | Listing removed | $5,100,000$2,379/sqft |
Source: | ||
| 12/24/2024 | Listed for sale | $5,100,000+363.6%$2,379/sqft |
Source: | ||
| 9/20/2024 | Sold | $1,100,000+46.7%$513/sqft |
Source: Public Record Report a problem | ||
| 7/13/2007 | Sold | $750,000$350/sqft |
Source: Public Record Report a problem | ||
Public tax history
| Year | Property taxes | Tax assessment |
|---|---|---|
| 2025 | $10,993 +1.3% | $582,900 |
| 2024 | $10,854 +1.5% | $582,900 |
| 2023 | $10,696 +1.5% | $582,900 |
Find assessor info on the county website
Neighborhood: Staples
Nearby schools
GreatSchools rating
- 9/10Long Lots SchoolGrades: K-5Distance: 1.2 mi
- 8/10Bedford Middle SchoolGrades: 6-8Distance: 1.1 mi
- 10/10Staples High SchoolGrades: 9-12Distance: 0.9 mi

Get pre-qualified for a loan
At Zillow Home Loans, we can pre-qualify you in as little as 5 minutes with no impact to your credit score.An equal housing lender. NMLS #10287.
Sell for more on Zillow
Get a free Zillow Showcase℠ listing and you could sell for .
$1,729,300
2% more+ $34,586
With Zillow Showcase(estimated)
$1,763,886