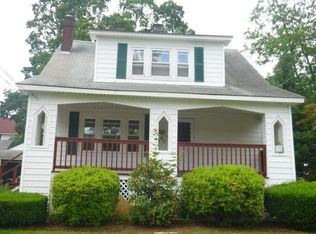Don't miss out on this wonderfully maintained 4 bedroom 2.5 bath home with an amazing location in the coveted west side of Worcester. Roomy kitchen features custom cabinets, new stainless appliances, and oversized island. Open first floor floorplan features gleaming hardwood floors throughout with tile in the entry ways, 2 fireplaces, and beautiful built-in cabinets in both family rooms. Second floor showcases a huge master suit with his/her closets, master bath, vanity area with a second sink, new carpet, and a fireplace. Three large remaining bedrooms all have refinished hardwood floors and a ton of closet space. Solar panels and 98% efficient gas boiler with on-demand hot water and 5 heat zones keep utility costs low. This house has too many updates to list, but a few are: new roof, new triple pane windows throughout, recently painted exterior, updated to 220 electrical system, irrigation system,12" of insulation blown into the attic, and new second floor carpet. Call us today!
This property is off market, which means it's not currently listed for sale or rent on Zillow. This may be different from what's available on other websites or public sources.
