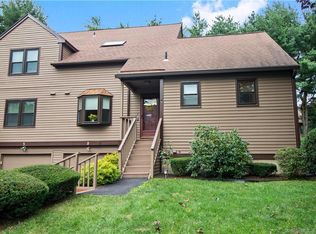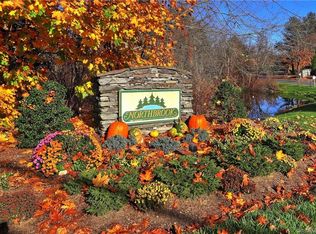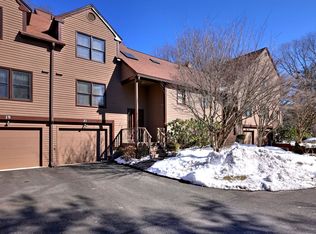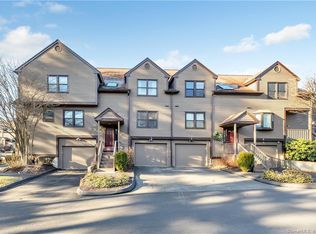Sold for $410,000 on 05/30/25
$410,000
2 Willowbrook Circle #2, Monroe, CT 06468
2beds
1,471sqft
Condominium, Townhouse
Built in 1987
-- sqft lot
$419,000 Zestimate®
$279/sqft
$2,988 Estimated rent
Home value
$419,000
$377,000 - $465,000
$2,988/mo
Zestimate® history
Loading...
Owner options
Explore your selling options
What's special
Welcome to this well maintained two-bedroom, two-bath townhome nestled in a serene Northbrook setting. Step inside to find a spacious main floor bedroom paired with a full bath featuring a relaxing whirlpool tub-ideal for guests or easy one-level living. The light-filled living area opens to a screened-in deck overlooking a large, lush yard and tranquil brook. Upstairs, you'll discover a private primary suite complete with a generous walk-in closet, loft space perfect for a home office or reading nook, and an en-suite bath. The lower level adds extra space for a family room, gym, or hobby area, along with a separate storage area. Additional highlights include a three-year-old furnace and central air unit for year-round comfort, attached one-car garage, and a location that's close to pools, tennis and everything Northbrook has to offer.
Zillow last checked: 8 hours ago
Listing updated: June 01, 2025 at 09:06am
Listed by:
Stephanie Chapman 203-241-8253,
Scalzo Real Estate 203-790-7077
Bought with:
Jeanette Freytag, RES.0814061
William Raveis Real Estate
Source: Smart MLS,MLS#: 24090048
Facts & features
Interior
Bedrooms & bathrooms
- Bedrooms: 2
- Bathrooms: 2
- Full bathrooms: 2
Primary bedroom
- Level: Upper
Bedroom
- Level: Main
Dining room
- Level: Main
Kitchen
- Level: Main
Living room
- Level: Main
Heating
- Forced Air, Natural Gas
Cooling
- Ceiling Fan(s), Central Air
Appliances
- Included: Oven/Range, Microwave, Refrigerator, Dishwasher, Washer, Dryer, Gas Water Heater, Water Heater
- Laundry: Lower Level
Features
- Basement: Full,Garage Access,Interior Entry,Partially Finished
- Attic: Pull Down Stairs
- Number of fireplaces: 1
- Common walls with other units/homes: End Unit
Interior area
- Total structure area: 1,471
- Total interior livable area: 1,471 sqft
- Finished area above ground: 1,471
Property
Parking
- Total spaces: 1
- Parking features: Attached
- Attached garage spaces: 1
Features
- Stories: 3
- Patio & porch: Covered
- Has private pool: Yes
- Pool features: In Ground
Lot
- Features: Corner Lot
Details
- Parcel number: 179485
- Zoning: MFR
Construction
Type & style
- Home type: Condo
- Architectural style: Townhouse
- Property subtype: Condominium, Townhouse
- Attached to another structure: Yes
Materials
- Clapboard
Condition
- New construction: No
- Year built: 1987
Utilities & green energy
- Sewer: Shared Septic
- Water: Public
Community & neighborhood
Location
- Region: Monroe
- Subdivision: Stepney
HOA & financial
HOA
- Has HOA: Yes
- HOA fee: $364 monthly
- Amenities included: Pool, Tennis Court(s), Management
- Services included: Maintenance Grounds, Trash, Snow Removal, Pool Service, Road Maintenance
Price history
| Date | Event | Price |
|---|---|---|
| 5/30/2025 | Sold | $410,000+2.5%$279/sqft |
Source: | ||
| 5/30/2025 | Pending sale | $399,900$272/sqft |
Source: | ||
| 4/24/2025 | Listed for sale | $399,900$272/sqft |
Source: | ||
Public tax history
Tax history is unavailable.
Neighborhood: Stepney
Nearby schools
GreatSchools rating
- 8/10Stepney Elementary SchoolGrades: K-5Distance: 1.3 mi
- 7/10Jockey Hollow SchoolGrades: 6-8Distance: 1.2 mi
- 9/10Masuk High SchoolGrades: 9-12Distance: 3.2 mi
Schools provided by the listing agent
- High: Masuk
Source: Smart MLS. This data may not be complete. We recommend contacting the local school district to confirm school assignments for this home.

Get pre-qualified for a loan
At Zillow Home Loans, we can pre-qualify you in as little as 5 minutes with no impact to your credit score.An equal housing lender. NMLS #10287.
Sell for more on Zillow
Get a free Zillow Showcase℠ listing and you could sell for .
$419,000
2% more+ $8,380
With Zillow Showcase(estimated)
$427,380


