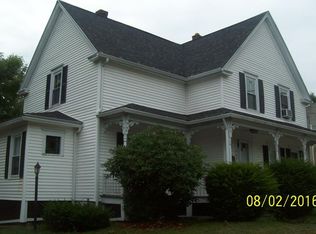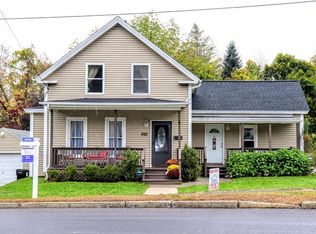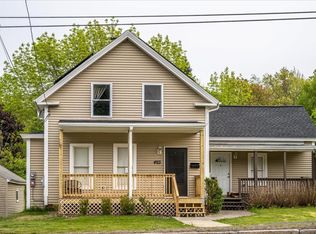45 days to completion on this new construction over-sized split level home. Builder pays attention to detail!! Quality quality!!! Large cathedral ceiling living room with hardwoods leading to open kitchen with hardwood floors, white cabinets, granite counters and large island with pendant lights. Three good sized bedrooms with gray painted walls. Bathrooms also feature tile flooring, white cabinetry and granite countertops. Slider off dining area to deck... perfect for entertaining. Over-sized family room in the lower and half bath with laundry area. Nice walk out to backyard!! Lovely country setting... private backyard.
This property is off market, which means it's not currently listed for sale or rent on Zillow. This may be different from what's available on other websites or public sources.


