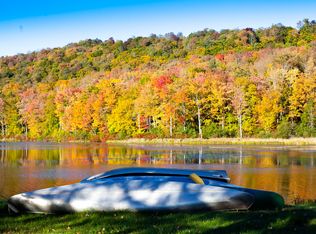Sold for $170,000 on 08/30/23
$170,000
2 William Brown Road, Fremont Center, NY 12736
3beds
1,512sqft
Single Family Residence, Residential
Built in 1900
0.99 Acres Lot
$231,600 Zestimate®
$112/sqft
$2,128 Estimated rent
Home value
$231,600
$192,000 - $278,000
$2,128/mo
Zestimate® history
Loading...
Owner options
Explore your selling options
What's special
This neat and tidy streamfront farmhouse offers everything you need: 3 bedrooms, 2 baths, comfortable living spaces. It's perfect for full-time living, a starter home, or a country getaway. The kitchen has a new propane stove, deep sink, and it adjoins the dining area. Also on the first level: living room, bedroom and full bath with shower. Upstairs are two more bedrooms and another full bath with tub. Spectrum high-speed cable. The basement is dry and clean, walk out, new oil burner has 4 zones, 200 amps, with washing machine. (There's a gas dryer that has never been hooked up.) Outside you'll find a private, level yard with wooden fence. Front porch and back deck. Septic tank is only 2 years old. Listen to the creek or dip your toes on a hot day. Barn needs work but is good for storage and lawn tools. There is an additional vacant lot included in the sale. And if you want a burger and a beer after work, walk to the neighborhood restaurant/tavern. 2 hours NYC. Additional Information: Amenities:Stall Shower,HeatingFuel:Oil Above Ground,
Zillow last checked: 8 hours ago
Listing updated: November 16, 2024 at 07:15am
Listed by:
Joseph Freda 845-887-5640,
Matthew J Freda Real Estate 845-887-5640
Bought with:
Lauren Coman, 10401346151
Keller Williams Hudson Valley
Source: OneKey® MLS,MLS#: H6247117
Facts & features
Interior
Bedrooms & bathrooms
- Bedrooms: 3
- Bathrooms: 2
- Full bathrooms: 2
Bedroom 1
- Description: 10x9
- Level: Second
Bedroom 2
- Description: 9.5x10
- Level: First
Bathroom 1
- Level: First
Bathroom 2
- Level: Second
Other
- Description: 12x13
- Level: Second
Kitchen
- Description: 25x9.5
- Level: First
Living room
- Description: 16x13.5
- Level: First
Heating
- Baseboard, Hot Water, Oil
Cooling
- None
Appliances
- Included: Refrigerator, Washer, Indirect Water Heater
Features
- Eat-in Kitchen, First Floor Bedroom, First Floor Full Bath, High Speed Internet
- Flooring: Carpet
- Basement: Bilco Door(s),Unfinished,Walk-Out Access
- Attic: Pull Stairs
Interior area
- Total structure area: 1,512
- Total interior livable area: 1,512 sqft
Property
Parking
- Parking features: Driveway
- Has uncovered spaces: Yes
Features
- Levels: Two
- Stories: 2
- Patio & porch: Deck, Porch
- Fencing: Fenced
- Has view: Yes
- View description: Water
- Has water view: Yes
- Water view: Water
- Waterfront features: Waterfront, Water Access
Lot
- Size: 0.99 Acres
- Features: Corner Lot, Level, Views
Details
- Parcel number: 3200033A0001003000; 320003300001014000
Construction
Type & style
- Home type: SingleFamily
- Property subtype: Single Family Residence, Residential
Condition
- Year built: 1900
Utilities & green energy
- Sewer: Septic Tank
- Utilities for property: Trash Collection Private
Community & neighborhood
Location
- Region: Hankins
Other
Other facts
- Listing agreement: Exclusive Right To Sell
Price history
| Date | Event | Price |
|---|---|---|
| 8/30/2023 | Sold | $170,000-14.6%$112/sqft |
Source: | ||
| 6/22/2023 | Pending sale | $199,000$132/sqft |
Source: | ||
| 5/18/2023 | Listed for sale | $199,000$132/sqft |
Source: | ||
Public tax history
Tax history is unavailable.
Neighborhood: 12741
Nearby schools
GreatSchools rating
- 5/10Sullivan West Elementary SchoolGrades: PK-6Distance: 8.6 mi
- 5/10Sullivan West High School At Lake HuntingtonGrades: 7-12Distance: 12.3 mi
Schools provided by the listing agent
- Elementary: Sullivan West Elementary
- Middle: SULLIVAN WEST HIGH SCHOOL AT LAKE HUNTINGTON
- High: Sullivan West High School
Source: OneKey® MLS. This data may not be complete. We recommend contacting the local school district to confirm school assignments for this home.
