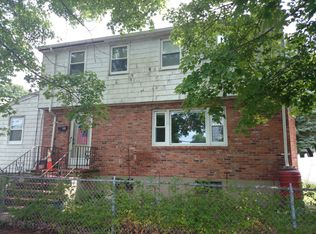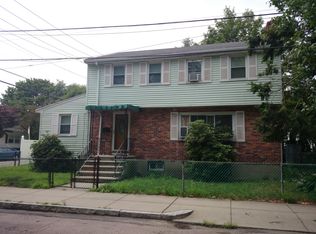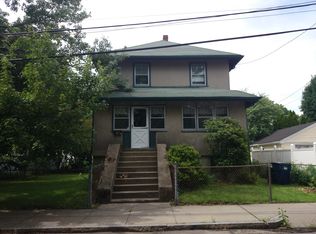Sold for $650,000 on 09/18/23
$650,000
2 Willers St, West Roxbury, MA 02132
3beds
1,502sqft
Single Family Residence
Built in 1955
3,288 Square Feet Lot
$706,500 Zestimate®
$433/sqft
$4,015 Estimated rent
Home value
$706,500
$671,000 - $742,000
$4,015/mo
Zestimate® history
Loading...
Owner options
Explore your selling options
What's special
Lovely, light, and bright cape on a corner lot with 3 bedrooms, 2 full baths, and a half bath in the finished basement. The first floor includes a new kitchen (2023) with granite countertops and stainless steel appliances, dining room with large pantry closet, the first of three bedrooms, a full bath with linen closet, and cozy fireplaced living room with coat closet, and a fully enclosed porch. The second floor includes 2 large - fully dormered bedrooms; a primary with a walk in closet, a full bathroom, and ample unfinished storage space accessible from both rooms. The basement space is great for entertaining with a built in bar, large living area, a half bath, and access to the back yard. The basement also includes a laundry room and additional storage space. Outside you will find a paved double driveway, and a private - fully fenced in level yard with a storage shed. This home is neat as a pin, in excellent condition, and needs no work, move right in!
Zillow last checked: 8 hours ago
Listing updated: September 18, 2023 at 04:32pm
Listed by:
Rose McCarthy 617-276-4972,
Gilmore Murphy Realty LLC 617-323-7330
Bought with:
Steven Musto
Insight Realty Group, Inc.
Source: MLS PIN,MLS#: 73149114
Facts & features
Interior
Bedrooms & bathrooms
- Bedrooms: 3
- Bathrooms: 3
- Full bathrooms: 2
- 1/2 bathrooms: 1
Primary bedroom
- Features: Ceiling Fan(s), Walk-In Closet(s), Flooring - Hardwood
- Level: Second
- Area: 180
- Dimensions: 12 x 15
Bedroom 2
- Features: Ceiling Fan(s), Flooring - Hardwood
- Level: Second
- Area: 165
- Dimensions: 11 x 15
Bedroom 3
- Features: Ceiling Fan(s), Flooring - Hardwood
- Level: First
- Area: 132
- Dimensions: 11 x 12
Bathroom 1
- Features: Bathroom - Full, Flooring - Stone/Ceramic Tile
- Level: First
- Area: 56
- Dimensions: 7 x 8
Bathroom 2
- Features: Bathroom - Full, Flooring - Stone/Ceramic Tile
- Level: Second
- Area: 49
- Dimensions: 7 x 7
Bathroom 3
- Features: Bathroom - Half, Flooring - Laminate, Flooring - Vinyl
- Level: Basement
- Area: 25
- Dimensions: 5 x 5
Dining room
- Features: Closet, Flooring - Hardwood
- Level: First
- Area: 132
- Dimensions: 11 x 12
Family room
- Features: Flooring - Laminate, Flooring - Vinyl
- Level: Basement
Kitchen
- Features: Ceiling Fan(s)
- Level: First
- Area: 144
- Dimensions: 12 x 12
Living room
- Features: Flooring - Hardwood
- Level: First
- Area: 240
- Dimensions: 20 x 12
Heating
- Natural Gas
Cooling
- Window Unit(s), None
Appliances
- Laundry: In Basement
Features
- Flooring: Wood, Tile, Vinyl
- Basement: Full,Finished
- Number of fireplaces: 1
- Fireplace features: Living Room
Interior area
- Total structure area: 1,502
- Total interior livable area: 1,502 sqft
Property
Parking
- Total spaces: 2
- Parking features: Paved Drive, Off Street, Paved
- Uncovered spaces: 2
Features
- Patio & porch: Porch - Enclosed
- Exterior features: Porch - Enclosed, Rain Gutters, Storage, Professional Landscaping, Fenced Yard
- Fencing: Fenced/Enclosed,Fenced
Lot
- Size: 3,288 sqft
- Features: Corner Lot, Level
Details
- Parcel number: 1437063
- Zoning: R1
Construction
Type & style
- Home type: SingleFamily
- Architectural style: Cape
- Property subtype: Single Family Residence
Materials
- Frame
- Foundation: Concrete Perimeter
- Roof: Shingle
Condition
- Year built: 1955
Utilities & green energy
- Electric: Circuit Breakers, 100 Amp Service
- Sewer: Public Sewer
- Water: Public
- Utilities for property: for Gas Range, for Gas Oven
Community & neighborhood
Community
- Community features: Public Transportation, Shopping, Pool, Tennis Court(s), Walk/Jog Trails, Golf, Medical Facility, Bike Path, Conservation Area, House of Worship, Private School, Public School, T-Station
Location
- Region: West Roxbury
Other
Other facts
- Listing terms: Lease Back,Delayed Occupancy
Price history
| Date | Event | Price |
|---|---|---|
| 9/18/2023 | Sold | $650,000+3.2%$433/sqft |
Source: MLS PIN #73149114 | ||
| 8/22/2023 | Contingent | $629,900$419/sqft |
Source: MLS PIN #73149114 | ||
| 8/16/2023 | Listed for sale | $629,900+93.8%$419/sqft |
Source: MLS PIN #73149114 | ||
| 4/30/2008 | Sold | $325,000-9.7%$216/sqft |
Source: Public Record | ||
| 8/16/2004 | Sold | $360,000+129.3%$240/sqft |
Source: Public Record | ||
Public tax history
| Year | Property taxes | Tax assessment |
|---|---|---|
| 2025 | $6,524 +12.1% | $563,400 +5.5% |
| 2024 | $5,822 +6.5% | $534,100 +5% |
| 2023 | $5,465 +6.7% | $508,800 +8% |
Find assessor info on the county website
Neighborhood: West Roxbury
Nearby schools
GreatSchools rating
- 5/10William H Ohrenberger SchoolGrades: 3-8Distance: 0.2 mi
- 2/10Boston Community Leadership AcademyGrades: 7-12Distance: 1.7 mi
- 5/10Kilmer K-8 SchoolGrades: PK-8Distance: 1 mi
Get a cash offer in 3 minutes
Find out how much your home could sell for in as little as 3 minutes with a no-obligation cash offer.
Estimated market value
$706,500
Get a cash offer in 3 minutes
Find out how much your home could sell for in as little as 3 minutes with a no-obligation cash offer.
Estimated market value
$706,500


