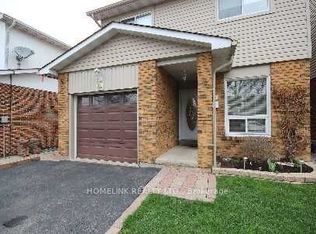Entire house for rent. Spacious front foyer with double closet & 2pc bath. Eat-in kitchen has a patio door walk-out to patio & fenced yard. Spacious living/dining room with 2 picture windows for lots of natural sunlight, easy access to kitchen. Laminate flooring on main level. Second floor has 3 generous sized bedrooms all with broadloom flooring. Primary bedroom overlooks the backyard & 2 other bedrooms overlook the front yard. Main 4pc bath conveniently located to all bedrooms & linen closet in hallway. Finished basement with 2pc bath, storage, laundry room & spacious rec room with built-in entertainment unit. Detached home with double car garage, 3 bedrooms, 3 baths & a finished basement. Close to schools, transit, shopping, parks & so much more. Tenant to pay rent plus all utilities.
House for rent
C$3,150/mo
2 Wildercroft Ave, Brampton, ON L6V 4E6
3beds
Price may not include required fees and charges.
Singlefamily
Available now
-- Pets
Central air
In unit laundry
4 Parking spaces parking
Natural gas, forced air
What's special
Spacious front foyerDouble closetEat-in kitchenFenced yardPicture windowsLaminate flooringGenerous sized bedrooms
- 71 days
- on Zillow |
- -- |
- -- |
Travel times
Looking to buy when your lease ends?
Consider a first-time homebuyer savings account designed to grow your down payment with up to a 6% match & 4.15% APY.
Facts & features
Interior
Bedrooms & bathrooms
- Bedrooms: 3
- Bathrooms: 3
- Full bathrooms: 3
Heating
- Natural Gas, Forced Air
Cooling
- Central Air
Appliances
- Included: Dryer, Washer
- Laundry: In Unit, Laundry Room
Features
- Contact manager
- Has basement: Yes
Property
Parking
- Total spaces: 4
- Details: Contact manager
Features
- Stories: 2
- Exterior features: Contact manager
Construction
Type & style
- Home type: SingleFamily
- Property subtype: SingleFamily
Materials
- Roof: Shake Shingle
Community & HOA
Location
- Region: Brampton
Financial & listing details
- Lease term: Contact For Details
Price history
Price history is unavailable.
![[object Object]](https://photos.zillowstatic.com/fp/5f7917f56390468f7deb59e7c2356e2a-p_i.jpg)
