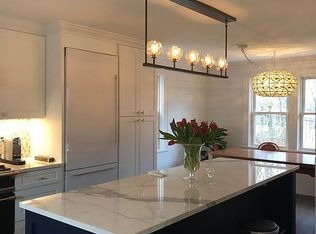Welcome to this luxuriously built award winning Westport farmhouse on Wild Rose Road. State of the art new construction is felt throughout every room of this nearly 6000 sq ft in-town home. Energy star rated with thermopane windows, programmable thermostats, multi-zoned natural gas heat, and tankless hotwater all adds up to smart, efficient home management. And then there's the daily living. In the open floor plan, soaring ceilings, crystal clear 2 over 2 doublehung windows allows unobstructed sun to shine & enhances the intrinsic warmth of white oak flooring throughout. Sleek, refined, custom cabinetry in enduring neutrals adorn the large eat-in kitchen, a sophisticated wet bar, walk-in closet, intimate master baths in both 1st & 2nd flr master suites, and the remaining two full baths in the main residence. Over 1000 sq ft in the lower level w/ half bath, ready to become whatever you want it to be-media room, yoga studio, your own designated dance and party venue, up to you. Finally you will find the same quality construction in the separate legal studio with kitchen, full bath and laundry. Welcome your friends and family to your home, in a home of their own. Enough cannot be said about the allure of in town living. This vast farmhouse situated on over ½ acre provides the privacy and quiet you desire and when it's time to venture out for fun or necessity, everything is at your fingertips. This Wild Rose home could simply be everything you've been looking for.
This property is off market, which means it's not currently listed for sale or rent on Zillow. This may be different from what's available on other websites or public sources.
