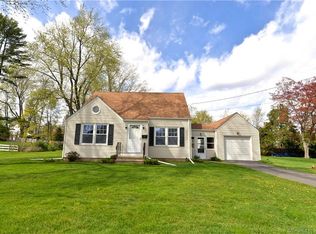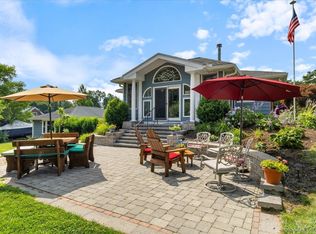Deadline for offers is Wednesday, May 30 at 12:00 Noon. NEW CONSTRUCTION! An oversized 14'x22' detached 1 car garage is being added starting May 29. Exquisite 3 bedroom, 2-1/2 bath, 1,719 square foot open concept, Cape Cod style home! The striking, sun-filled first floor starts on the first floor: Custom kitchen, slow close cabinets and drawers, granite counters, island, and stainless Side-by-Side appliances. Oak hardwood floors on first floor, and 2nd floor hallway and stairs. A first floor Master Bedroom Suite with large walk-in closet and beautiful, full Master Bathroom including a 5'x3' shower!! 2 large, matching bedrooms on the 2nd floor with an abundance of closets. Another beautiful full bathroom on the 2nd floor with double, granite top sinks. This home also boasts propane warm air heat, central air, all recessed LED lighting, lifetime rated architectural roofing, fenced in yard, vinyl siding and windows, 16'x12' deck with vinyl railings, raised 6-panel doors, first floor laundry, oil-rubbed bronze door knobs and hinges, and so much more! More closets than you can imagine! This is the one you've been waiting for!!
This property is off market, which means it's not currently listed for sale or rent on Zillow. This may be different from what's available on other websites or public sources.


