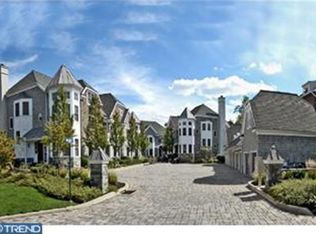Rarely available, an executive end unit rental in the award winning community of Wicklow, just 2 blocks from downtown Wayne,it's restaurants and shopping. 2 Wicklow Court is a superbly constructed and designed home with beautiful finishes, a carriage home with 4 levels of finished living space, almost 4000sf in total. Some of the features include 10' ceilings on the first floor, a true gourmet,eat-in kitchen with a 48" Wolf range with double oven, a Sub-Zero refrigerator, SS dishwasher, a center island with Cherry counter top, under mount farm style sink, granite tops & back splash. Adjacent to the kitchen is the dining area and family room, featuring a NG fireplace. The study includes authentic wainscoting and custom built-in bookcases. A 4 stop elevator is adjacent to a large walk-in wine room/pantry. The lower level is completely finished with a powder room and mirrored workout room. There are site finished Oak floors throughout the first floor and the second floor hallway/laundry room with lovely designer carpeting in the bedrooms. The Master bedroom also features a NG fireplace and double doors open to the white marble bathroom with Jacuzzi tub, double bowl vanities and large white Marble shower with full glass door. The spacious h/h walk-in closet completes the very spacious executive master suite. There is an additional bedroom and full bath with soaking tub on the second floor, and the third floor offers finished flexible space and plenty of closet storage, a sunny bedroom and full bath. This unit also includes a 1 car detached garage and 1 dedicated parking spot in the communities cobblestone lot and there is additional storage above the garage space. The association fee is not included in the rental ($5500 per year) and will be the responsibility of the tenant. Some photos in Trend are of similar furnished model in Wicklow community. Kindly do not pull into the privately owned Wicklow community parking lot without a confirmed appointment. Agent is related to the owner of the unit.
This property is off market, which means it's not currently listed for sale or rent on Zillow. This may be different from what's available on other websites or public sources.
