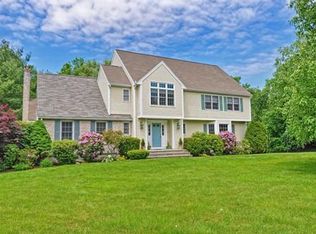Whitridge Road Estates is offering a stunning home that has been fully renovated! This home presents a breathtaking custom kitchen with a double island leading to a vaulted family room and dual French doors that open to an oversized deck which is perfect for entertainment. The exceptional master bedroom has a sitting area with a wet bar, a large walk in closet, classic charm and a modern detailed bathroom. The finished basement has an in-law suite with an attached full bath and a second washer/dryer hookup. The other half of the basement is equipped for a perfect movie night or football game, offering a media room, wet bar, an almost finished wine cellar and an extra room that could be used as a living room or a gym. A third floor had been added for potential 1,000 square feet of living space that is already wired and plumbed for a future bathroom. Architectural and structural engineering plans are available. This dream home is now welcoming new owners!
This property is off market, which means it's not currently listed for sale or rent on Zillow. This may be different from what's available on other websites or public sources.
