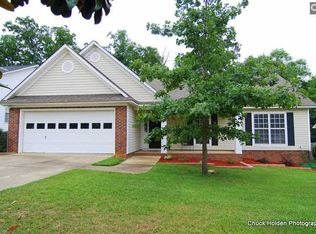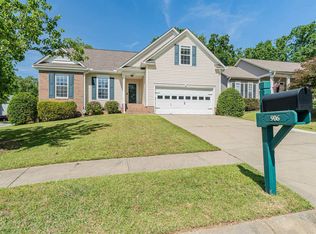Welcome home to 2 Whitewater Court! You'll love relaxing and enjoying the sunset views from the large front porch of this charming home. Inside, you're greeted with beautiful new hardwood floors in the living room and hallway, a gas fireplace, and big, open, vaulted ceilings. This home is ready to move into, with fresh paint and clean carpets in the bedrooms. The owner's suite is located in the back of the home and includes a large walk-in closet, box ceiling, and en suite with garden tub, separate shower, and double vanity. The large kitchen includes an island with room for bar stools and an eat-in area big enough for nearly any table. As you continue out the back of the home, you will want to spend all day on this large, screened back porch, where you can enjoy your morning coffee, a quiet lunch, or put up a TV and enjoy your favorite sports, all while overlooking the fenced back yard. Located in a quiet, friendly neighborhood with quick access to I-26 at the Peak exit and zoned for award-winning Chapin schools. Call to see this one before it's gone!
This property is off market, which means it's not currently listed for sale or rent on Zillow. This may be different from what's available on other websites or public sources.

