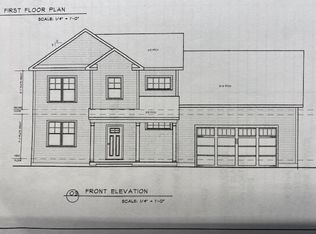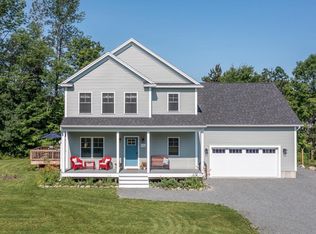Closed
Listed by:
Jeff Godbout,
Preferred Properties Off:802-862-9106
Bought with: RE/MAX North Professionals
$681,000
Lot #2 Whitetail Path, St. George, VT 05495
3beds
2,244sqft
Single Family Residence
Built in 2022
0.66 Acres Lot
$762,000 Zestimate®
$303/sqft
$3,787 Estimated rent
Home value
$762,000
$724,000 - $808,000
$3,787/mo
Zestimate® history
Loading...
Owner options
Explore your selling options
What's special
This is a wonderful opportunity to build with an experienced, quality builder and customize your new home on this private, .66 acre corner lot with mountain views. Enjoy all that the St. George/Williston area has to offer-- country living yet close to shopping, downtown, and amenities. This floor plan features an open concept kitchen, great room, and breakfast area for entertaining, loaded with natural light & a cozy gas fireplace. Also enjoy some quiet time in the Office/Study located on the 1st floor. Located on a corner lot, the exterior charm and front porch invites you to the tranquil outdoors with views towards the mountains. This custom design plan features a very efficient floor plan with 3 bedrooms, 2 ½ baths, and walk-in laundry on the second floor. This plan has it all for that growing family- spacious master suite with large bonus room above the garage. Std. features include 9' walls on 1st floor, 42" cabinets w/ easy glide doors/drawers, granite tops (kitchen & baths), SS appliances, gas fireplace, tiled shower w/ glass, energy efficient, solar ready, maintenance free exterior, & windows galore! Come meet the builder and enjoy the luxury of customizing your new dream home. Seller is a licensed Realtor.
Zillow last checked: 8 hours ago
Listing updated: February 17, 2023 at 10:41am
Listed by:
Jeff Godbout,
Preferred Properties Off:802-862-9106
Bought with:
Mikail Stein
RE/MAX North Professionals
Source: PrimeMLS,MLS#: 4901578
Facts & features
Interior
Bedrooms & bathrooms
- Bedrooms: 3
- Bathrooms: 3
- Full bathrooms: 2
- 1/2 bathrooms: 1
Heating
- Propane, Baseboard, Direct Vent, ENERGY STAR Qualified Equipment, Hot Water, Zoned, Wall Furnace
Cooling
- None
Appliances
- Included: ENERGY STAR Qualified Dishwasher, Microwave, Electric Range, ENERGY STAR Qualified Refrigerator, Propane Water Heater, Instant Hot Water, Tankless Water Heater
Features
- Ceiling Fan(s), Dining Area, Kitchen Island, Kitchen/Dining, Enrgy Rtd Lite Fixture(s), Living/Dining, Primary BR w/ BA, Walk-In Closet(s), Programmable Thermostat
- Flooring: Carpet, Hardwood, Tile
- Doors: ENERGY STAR Qualified Doors
- Windows: Screens, ENERGY STAR Qualified Windows, Low Emissivity Windows
- Basement: Concrete Floor,Full,Insulated,Slab,Interior Access,Basement Stairs,Interior Entry
- Has fireplace: Yes
- Fireplace features: Gas
Interior area
- Total structure area: 3,164
- Total interior livable area: 2,244 sqft
- Finished area above ground: 2,244
- Finished area below ground: 0
Property
Parking
- Total spaces: 2
- Parking features: Gravel, Attached
- Garage spaces: 2
Features
- Levels: Two
- Stories: 2
- Patio & porch: Covered Porch
- Exterior features: Deck
- Has view: Yes
- View description: Mountain(s)
- Frontage length: Road frontage: 160
Lot
- Size: 0.66 Acres
- Features: Corner Lot, Mountain, Near Golf Course, Near Paths, Near Shopping, Neighborhood, Rural
Details
- Zoning description: Village Neighborhood
Construction
Type & style
- Home type: SingleFamily
- Architectural style: Colonial
- Property subtype: Single Family Residence
Materials
- Cellulose Insulation, Fiberglss Batt Insulation, Foam Insulation, Wood Frame, Vinyl Siding
- Foundation: Concrete, Poured Concrete
- Roof: Architectural Shingle,Asphalt Shingle
Condition
- New construction: Yes
- Year built: 2022
Utilities & green energy
- Electric: 200+ Amp Service, Underground
- Sewer: 1000 Gallon, Community, Concrete
- Utilities for property: Cable at Site, Propane, Underground Gas, Telephone at Site, Phone Available, Underground Utilities
Community & neighborhood
Security
- Security features: HW/Batt Smoke Detector
Location
- Region: George
- Subdivision: Whitetail Path HOA
Other
Other facts
- Road surface type: Gravel
Price history
| Date | Event | Price |
|---|---|---|
| 2/17/2023 | Sold | $681,000+2.1%$303/sqft |
Source: | ||
| 3/19/2022 | Listed for sale | $667,000$297/sqft |
Source: | ||
Public tax history
Tax history is unavailable.
Neighborhood: 05495
Nearby schools
GreatSchools rating
- 7/10Williston SchoolsGrades: PK-8Distance: 4.6 mi
- 10/10Champlain Valley Uhsd #15Grades: 9-12Distance: 3 mi
Schools provided by the listing agent
- Elementary: Williston Central School
- Middle: Williston Central School
- High: Champlain Valley UHSD #15
- District: Williston School District
Source: PrimeMLS. This data may not be complete. We recommend contacting the local school district to confirm school assignments for this home.
Get pre-qualified for a loan
At Zillow Home Loans, we can pre-qualify you in as little as 5 minutes with no impact to your credit score.An equal housing lender. NMLS #10287.

