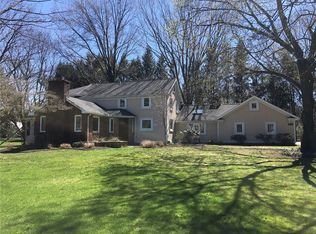Closed
$800,000
2 Whitestone Ln, Rochester, NY 14618
4beds
3,087sqft
Single Family Residence
Built in 1965
1 Acres Lot
$869,100 Zestimate®
$259/sqft
$5,019 Estimated rent
Home value
$869,100
$800,000 - $947,000
$5,019/mo
Zestimate® history
Loading...
Owner options
Explore your selling options
What's special
Incredible Opportunity on Whitestone Lane! Pittsford or Brighton Schools* Rare One Acre Lot* Exemplary Brick Colonial; Handsome, classic & timeless. Built by the James L. Garrett Co. with superb craftsmanship, this stately home emanates character. Over 3,000 SF with 9' ceilings, abundant moldings, built-ins, solid oak hardwood floors, French Doors leading to patios & pool: Details That Matter. Enter the Foyer leading to Entertainment sized Living and Dining Rooms, and the Family Room/Library, with floor to ceiling built-in bookcases. Ascend the graceful stairway to the 2nd floor landing leading to 4 Bedrooms and 2 Full Baths, including Primary en suite with additional bonus space/dressing room. A Classic Kitchen with lots of storage, Mudroom & Powder Room complete the main floor. A private one acre haven with in-ground pool, lovely patios, perennial landscaping, & impressive tree specimens, including a magnificent Metasequoia. This neighborhood is flanked by CCR & Oak Hill's golf courses* Convenient to private & public schools, Wegmans, Trader Joe's, Whole Foods. ALSO LISTED AS TWN OF BRIGHTON/BRIGHTON SCH R1496578*The possibilities are endless!* Delayed negotiations: 9/12 @ 11AM
Zillow last checked: 8 hours ago
Listing updated: October 12, 2023 at 02:33pm
Listed by:
Alice S. Clark 585-586-6622,
Mitchell Pierson, Jr., Inc.
Bought with:
Amber R McGuckin, 10401287478
RE/MAX Realty Group
Source: NYSAMLSs,MLS#: R1471756 Originating MLS: Rochester
Originating MLS: Rochester
Facts & features
Interior
Bedrooms & bathrooms
- Bedrooms: 4
- Bathrooms: 3
- Full bathrooms: 2
- 1/2 bathrooms: 1
- Main level bathrooms: 1
Heating
- Gas, Forced Air
Cooling
- Attic Fan, Central Air
Appliances
- Included: Dishwasher, Electric Oven, Electric Range, Disposal, Gas Water Heater, Refrigerator
- Laundry: In Basement
Features
- Ceiling Fan(s), Separate/Formal Dining Room, Entrance Foyer, Eat-in Kitchen, Separate/Formal Living Room, Library, Pantry, Pull Down Attic Stairs, Sliding Glass Door(s), Solid Surface Counters, Bath in Primary Bedroom, Programmable Thermostat
- Flooring: Hardwood, Tile, Varies, Vinyl
- Doors: Sliding Doors
- Windows: Storm Window(s), Wood Frames
- Basement: Full,Partially Finished,Sump Pump
- Attic: Pull Down Stairs
- Number of fireplaces: 1
Interior area
- Total structure area: 3,087
- Total interior livable area: 3,087 sqft
Property
Parking
- Total spaces: 2
- Parking features: Attached, Electricity, Garage
- Attached garage spaces: 2
Features
- Levels: Two
- Stories: 2
- Patio & porch: Patio
- Exterior features: Blacktop Driveway, Fully Fenced, Pool, Patio, Private Yard, See Remarks
- Pool features: In Ground
- Fencing: Full
Lot
- Size: 1 Acres
- Dimensions: 190 x 183
- Features: Corner Lot, Irregular Lot, Near Public Transit, Residential Lot
Details
- Parcel number: 2646891372000002012000
- Special conditions: Standard
Construction
Type & style
- Home type: SingleFamily
- Architectural style: Colonial,Patio Home,Two Story,Traditional
- Property subtype: Single Family Residence
Materials
- Brick, Copper Plumbing
- Foundation: Block
- Roof: Asphalt
Condition
- Resale
- Year built: 1965
Utilities & green energy
- Electric: Circuit Breakers
- Sewer: Connected
- Water: Connected, Public
- Utilities for property: Cable Available, High Speed Internet Available, Sewer Connected, Water Connected
Community & neighborhood
Location
- Region: Rochester
- Subdivision: Pittsford Sec/Cloverdale
Other
Other facts
- Listing terms: Cash,Conventional
Price history
| Date | Event | Price |
|---|---|---|
| 10/12/2023 | Sold | $800,000+6.7%$259/sqft |
Source: | ||
| 9/12/2023 | Pending sale | $750,000$243/sqft |
Source: | ||
| 9/7/2023 | Listed for sale | $750,000$243/sqft |
Source: | ||
Public tax history
| Year | Property taxes | Tax assessment |
|---|---|---|
| 2024 | -- | $421,100 |
| 2023 | -- | $421,100 |
| 2022 | -- | $421,100 |
Find assessor info on the county website
Neighborhood: 14618
Nearby schools
GreatSchools rating
- 6/10Allen Creek SchoolGrades: K-5Distance: 1.1 mi
- 8/10Calkins Road Middle SchoolGrades: 6-8Distance: 3.4 mi
- 10/10Pittsford Sutherland High SchoolGrades: 9-12Distance: 2.1 mi
Schools provided by the listing agent
- Elementary: Allen Creek
- Middle: Calkins Road Middle
- High: Pittsford Sutherland High
- District: Pittsford
Source: NYSAMLSs. This data may not be complete. We recommend contacting the local school district to confirm school assignments for this home.
