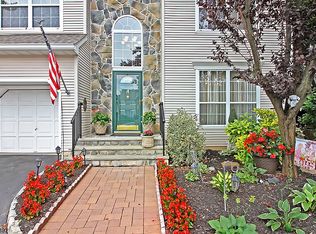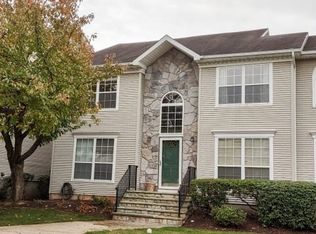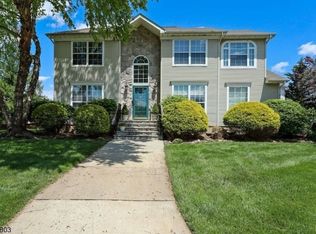See this fabulous home at AllNewJerseyListings.com! This 3/4 bedroom detached colonial is fully updated and move in ready! Beautiful kitchen with corian counters, oversized living room with fireplace and lots of space for everyone. Full finished basement with office and extra room, full size loft with closet and window and can very easily be converted into a 4th bedroom! Formal dining room with tremendous space for gatherings. This home is not to be missed. Large inviting floor plan. Wonderful location very close to Wegmans and Bridgewater Mall. Call me at 732.921.1825 to see this wonderful home or I will show you other comparables within your criteria. You can also visit my home search website at www.AllNewJerseylistings.com for other fabulous properties. Thinking about selling or just curious about the value of your Home? Give me a call for a Free Market Evaluation with No Obligation! Just send me your Name & Address and I will send you a list of homes that are currently on the market, homes under contract and homes sold in the Past 6-12 Months within Your Area. Or you can simply call me at the number above and we can discuss the market conditions over the phone. Learn more about me at www.CourtneyOrlando.com or send me an email! Thank you so much for your time!
This property is off market, which means it's not currently listed for sale or rent on Zillow. This may be different from what's available on other websites or public sources.


