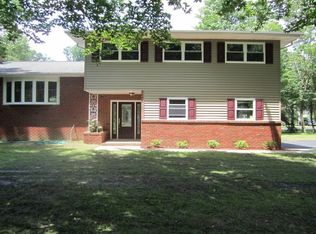Don't miss the park like back yard in this well cared for Colonial. Outdoor privacy enhanced due to its location at the end of the block next to green acres. Both full bathrooms were renovated within the last year, and there are wood floors throughout the 1st floor and all bedrooms. The partially finished basement adds to the living space giving plenty of room for hobbies or entertainment. Outside, there is a fenced in dog run for pet lovers with working lights and a water feature (dog run can be easily removed if not wanted). Electricity also available in the shed, allowing it to be a full work room if desired.
This property is off market, which means it's not currently listed for sale or rent on Zillow. This may be different from what's available on other websites or public sources.
