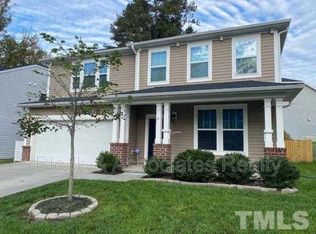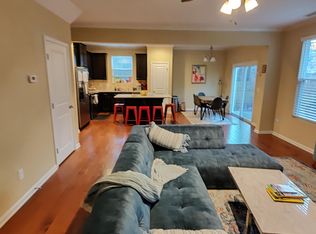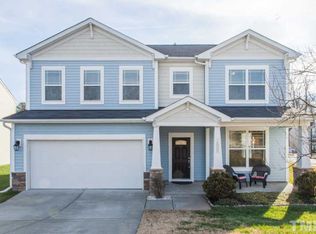Sold for $455,000 on 05/30/25
$455,000
2 White Spruce Ct, Durham, NC 27703
4beds
2,456sqft
Single Family Residence, Residential
Built in 2012
6,534 Square Feet Lot
$448,600 Zestimate®
$185/sqft
$2,529 Estimated rent
Home value
$448,600
$422,000 - $480,000
$2,529/mo
Zestimate® history
Loading...
Owner options
Explore your selling options
What's special
Nestled on a corner lot in South Durham, this traditional 2-story home is ready for its next owners! The location is convenient to downtown Durham, RTP, and the RDU airport. The cascading natural light is evident in ALL corners of this home. There is a formal dining room as soon as you enter the home along with an eat in area in the kitchen. The floorplan opens up throughout the downstairs as the kitchen leads to the large family room. There is plenty of space for outdoor enjoyment on the back patio and porch which are right off of the kitchen. All four of the bedrooms are on the second story along with the laundry room and second full bathroom. The large loft area at the top of the stairs is an ideal flex space for an additional living area or an office. The primary bedroom is spacious with a large walk-in closet off of the en suite bathroom. You'll also find plenty of storage with spacious closets throughout the home along with 2-car garage. NEW Privacy fence (2024), interior Paint (2025), water heater (2011), HVAC (2023).
Zillow last checked: 8 hours ago
Listing updated: October 28, 2025 at 12:58am
Listed by:
Sandy Roberts 919-740-3440,
Lovette Properties LLC
Bought with:
Alexia Renee Forte, 350572
Navigate Realty
Source: Doorify MLS,MLS#: 10090066
Facts & features
Interior
Bedrooms & bathrooms
- Bedrooms: 4
- Bathrooms: 3
- Full bathrooms: 2
- 1/2 bathrooms: 1
Heating
- Natural Gas
Cooling
- Central Air, Dual, Electric
Appliances
- Included: Dishwasher, Disposal, Free-Standing Electric Range, Free-Standing Refrigerator, Gas Water Heater, Microwave, Washer/Dryer
- Laundry: Inside, Laundry Room, Upper Level
Features
- Bathtub/Shower Combination, Ceiling Fan(s), Double Vanity, Granite Counters, Kitchen Island, Open Floorplan, Pantry, Smooth Ceilings, Tray Ceiling(s), Walk-In Closet(s)
- Flooring: Carpet, Hardwood, Laminate, Tile
- Has fireplace: Yes
- Fireplace features: Family Room, Gas Log
Interior area
- Total structure area: 2,456
- Total interior livable area: 2,456 sqft
- Finished area above ground: 2,456
- Finished area below ground: 0
Property
Parking
- Total spaces: 4
- Parking features: Attached, Concrete, Driveway, Garage, Garage Door Opener
- Attached garage spaces: 2
- Uncovered spaces: 2
Features
- Levels: Two
- Stories: 2
- Patio & porch: Patio, Rear Porch
- Has view: Yes
Lot
- Size: 6,534 sqft
- Features: Back Yard, Corner Lot
Details
- Parcel number: 0739585824
- Special conditions: Standard
Construction
Type & style
- Home type: SingleFamily
- Architectural style: Traditional
- Property subtype: Single Family Residence, Residential
Materials
- Vinyl Siding
- Foundation: Slab
- Roof: Shingle
Condition
- New construction: No
- Year built: 2012
Utilities & green energy
- Sewer: Public Sewer
- Water: Public
Community & neighborhood
Location
- Region: Durham
- Subdivision: Wyndmoor at the Park
HOA & financial
HOA
- Has HOA: Yes
- HOA fee: $32 monthly
- Amenities included: Maintenance Grounds
- Services included: Maintenance Grounds
Price history
| Date | Event | Price |
|---|---|---|
| 5/30/2025 | Sold | $455,000+1.3%$185/sqft |
Source: | ||
| 4/29/2025 | Pending sale | $449,000$183/sqft |
Source: | ||
| 4/18/2025 | Listed for sale | $449,000$183/sqft |
Source: | ||
| 9/23/2024 | Listing removed | $449,000$183/sqft |
Source: | ||
| 8/2/2024 | Price change | $449,000-4.1%$183/sqft |
Source: | ||
Public tax history
| Year | Property taxes | Tax assessment |
|---|---|---|
| 2025 | $4,755 +32.7% | $479,687 +86.7% |
| 2024 | $3,584 +6.5% | $256,903 |
| 2023 | $3,365 +2.3% | $256,903 |
Find assessor info on the county website
Neighborhood: 27703
Nearby schools
GreatSchools rating
- 4/10Bethesda ElementaryGrades: PK-5Distance: 2.4 mi
- 2/10Lowe's Grove MiddleGrades: 6-8Distance: 2.9 mi
- 2/10Hillside HighGrades: 9-12Distance: 1.4 mi
Schools provided by the listing agent
- Elementary: Durham - Harris
- Middle: Durham - Lowes Grove
- High: Durham - Hillside
Source: Doorify MLS. This data may not be complete. We recommend contacting the local school district to confirm school assignments for this home.
Get a cash offer in 3 minutes
Find out how much your home could sell for in as little as 3 minutes with a no-obligation cash offer.
Estimated market value
$448,600
Get a cash offer in 3 minutes
Find out how much your home could sell for in as little as 3 minutes with a no-obligation cash offer.
Estimated market value
$448,600


