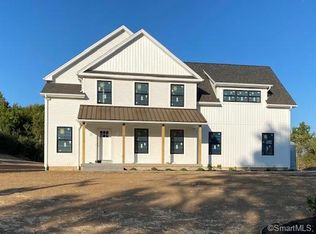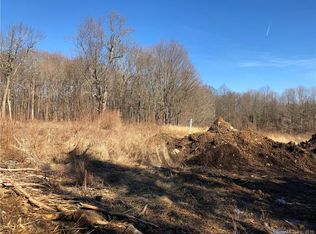Sold for $830,000
$830,000
2 White Oak Farm Road, Newtown, CT 06470
4beds
2,854sqft
Single Family Residence
Built in 1978
3.51 Acres Lot
$846,000 Zestimate®
$291/sqft
$5,431 Estimated rent
Home value
$846,000
$761,000 - $939,000
$5,431/mo
Zestimate® history
Loading...
Owner options
Explore your selling options
What's special
A Private Country Retreat, sits one of the most admired homes in Newtown. This is more than a home - it's a lifestyle, a place to recharge, grow, & truly connect with all 4 seasons. The neighborhood is classic New England, farms, equestrian estates & rolling hills. Nestled high on a knoll overlooking 3.5 acres, this well maintained Colonial offers a rare blend of comfort, privacy, & natural beauty. As you approach, the scene unfolds like a painting: trees in bloom, red buds & dog woods line the drive, stone steps weave thru the landscape, & a breathtaking pond with a dock, for swimming, ice skating & paddle boating, home to variety of sport & exotic fish. You are sure to enjoy the tranquil fountain whose gentle sounds enhance the peaceful setting. As you walk up, just imagine your morning coffee on the south facing front porch. Inside, the home exudes warmth & comfort. Every window provides a picture postcard view. Hardwood floors run throughout the sunny main level, where a brick hearth fireplace anchors the inviting F/R. The EIK is practical & pretty, with plenty of cabinets, cheerful natural light, & easy access to a formal dining room & the delightful 4 season sunroom- perfect for summer dining. Upstairs, the Primary Suite is a retreat of its own, complete with a large 2 room private bath. There are 3 additional bedrooms & a remodeled bath designed for everyone to have their space. The 3-bay gar provides loads of space. 1 bay offers a mechanics pit for the car enthusiast. Above the garage is a spacious room for storage or studio. Outside, the grounds are a dream. Meandering paths lead you thru flowering gardens, to the pond, so whether you're relaxing on the dock with friends, or working in your custom-built greenhouse/shed terraced garden, this property provides an escape from the noise of the world. Located on a quiet cul-de-sac yet just short drive to 25, shopping, fine dining, & seasonal festivals await - but you'll always look forward to coming home!
Zillow last checked: 8 hours ago
Listing updated: July 24, 2025 at 09:59am
Listed by:
The Kasey Team at Century 21 AllPoints,
Stacy M. Pfannkuch 203-209-4989,
Century 21 AllPoints Realty 203-378-0210
Bought with:
Chris Carrena, REB.0792045
Carrena Property Mgmt & Realty
Source: Smart MLS,MLS#: 24093376
Facts & features
Interior
Bedrooms & bathrooms
- Bedrooms: 4
- Bathrooms: 3
- Full bathrooms: 2
- 1/2 bathrooms: 1
Primary bedroom
- Features: Full Bath
- Level: Upper
- Area: 262.48 Square Feet
- Dimensions: 13.6 x 19.3
Bedroom
- Features: Hardwood Floor
- Level: Upper
- Area: 187.24 Square Feet
- Dimensions: 15.1 x 12.4
Bedroom
- Features: Hardwood Floor
- Level: Upper
- Area: 189.21 Square Feet
- Dimensions: 11.9 x 15.9
Bedroom
- Features: Hardwood Floor
- Level: Upper
- Area: 157.3 Square Feet
- Dimensions: 12.1 x 13
Dining room
- Features: Hardwood Floor
- Level: Main
- Area: 138.05 Square Feet
- Dimensions: 12.11 x 11.4
Family room
- Features: Fireplace, Hardwood Floor
- Level: Main
- Area: 237.01 Square Feet
- Dimensions: 13.7 x 17.3
Kitchen
- Features: Tile Floor
- Level: Main
- Area: 214.4 Square Feet
- Dimensions: 13.4 x 16
Living room
- Features: Hardwood Floor
- Level: Main
- Area: 226.55 Square Feet
- Dimensions: 11.5 x 19.7
Rec play room
- Level: Lower
- Area: 537.14 Square Feet
- Dimensions: 25.1 x 21.4
Sun room
- Level: Main
- Area: 207.24 Square Feet
- Dimensions: 13.2 x 15.7
Heating
- Baseboard, Oil
Cooling
- Window Unit(s)
Appliances
- Included: Electric Range, Microwave, Refrigerator, Dishwasher, Washer, Dryer, Water Heater
- Laundry: Main Level
Features
- Entrance Foyer
- Basement: Full,Finished
- Attic: Pull Down Stairs
- Number of fireplaces: 1
Interior area
- Total structure area: 2,854
- Total interior livable area: 2,854 sqft
- Finished area above ground: 2,304
- Finished area below ground: 550
Property
Parking
- Total spaces: 6
- Parking features: Attached, Driveway, Garage Door Opener, Paved
- Attached garage spaces: 3
- Has uncovered spaces: Yes
Features
- Patio & porch: Porch, Deck
- Exterior features: Fruit Trees, Rain Gutters, Garden, Lighting, Stone Wall
- Has view: Yes
- View description: Water
- Has water view: Yes
- Water view: Water
- Waterfront features: Waterfront, Pond, Walk to Water, Dock or Mooring
Lot
- Size: 3.51 Acres
- Features: Rolling Slope
Details
- Additional structures: Shed(s)
- Parcel number: 206988
- Zoning: R-2
Construction
Type & style
- Home type: SingleFamily
- Architectural style: Colonial
- Property subtype: Single Family Residence
Materials
- Clapboard
- Foundation: Concrete Perimeter
- Roof: Asphalt
Condition
- New construction: No
- Year built: 1978
Utilities & green energy
- Sewer: Septic Tank
- Water: Well
Green energy
- Energy generation: Solar
Community & neighborhood
Location
- Region: Newtown
Price history
| Date | Event | Price |
|---|---|---|
| 7/24/2025 | Sold | $830,000+3.8%$291/sqft |
Source: | ||
| 7/16/2025 | Pending sale | $799,900$280/sqft |
Source: | ||
| 5/22/2025 | Listed for sale | $799,900+79.8%$280/sqft |
Source: | ||
| 3/21/2014 | Sold | $445,000-3.3%$156/sqft |
Source: | ||
| 1/3/2014 | Price change | $460,000-5.2%$161/sqft |
Source: William Raveis Real Estate #99048487 Report a problem | ||
Public tax history
| Year | Property taxes | Tax assessment |
|---|---|---|
| 2025 | $12,152 +6.6% | $422,840 |
| 2024 | $11,404 +2.8% | $422,840 |
| 2023 | $11,095 +11.5% | $422,840 +47.3% |
Find assessor info on the county website
Neighborhood: 06470
Nearby schools
GreatSchools rating
- 10/10Head O'Meadow Elementary SchoolGrades: K-4Distance: 1.4 mi
- 7/10Newtown Middle SchoolGrades: 7-8Distance: 3.3 mi
- 9/10Newtown High SchoolGrades: 9-12Distance: 3.7 mi
Schools provided by the listing agent
- Elementary: Middle Gate
- Middle: Newtown,Reed
- High: Newtown
Source: Smart MLS. This data may not be complete. We recommend contacting the local school district to confirm school assignments for this home.
Get pre-qualified for a loan
At Zillow Home Loans, we can pre-qualify you in as little as 5 minutes with no impact to your credit score.An equal housing lender. NMLS #10287.
Sell for more on Zillow
Get a Zillow Showcase℠ listing at no additional cost and you could sell for .
$846,000
2% more+$16,920
With Zillow Showcase(estimated)$862,920

