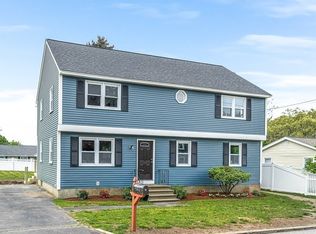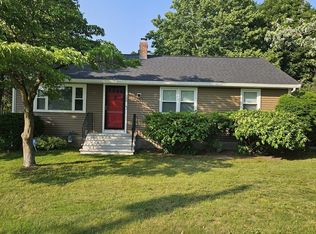New Construction under way for Center Entrance Colonial with dormer walk up attic located within minutes of major routes, 3+/- miles to Commuter rail! Natural gas heat, cooking & on demand hot water. First floor features expansive kitchen, granite counters, generous appliance allowance & sliders to deck perfect for grilling area. Fireplace in living room with wood mantle & slate hearth. dining room all with Red oak hardwoods throughout first floor, stairs & 2nd flr landing. First flr laundry & half bath. Front to back master suite with walk in closet, and shower in master bath granite counters & tiled flooring. Two other good sized bedrooms complete 2nd floor living space. Full walk up attic with dormer windows, plenty of natural light for storage or potential expansion. Call today for more information.
This property is off market, which means it's not currently listed for sale or rent on Zillow. This may be different from what's available on other websites or public sources.

