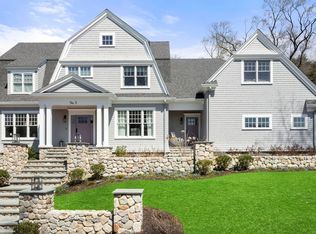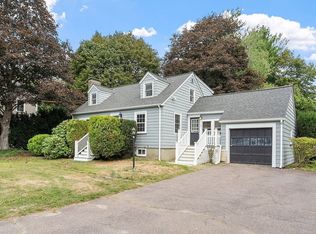Sold for $4,000,000
$4,000,000
2 Wheeler Rd, Lexington, MA 02420
6beds
7,100sqft
Single Family Residence
Built in 2024
0.78 Acres Lot
$4,089,700 Zestimate®
$563/sqft
$7,176 Estimated rent
Home value
$4,089,700
$3.76M - $4.46M
$7,176/mo
Zestimate® history
Loading...
Owner options
Explore your selling options
What's special
Discover a rare gem in Lexington with this exquisite new construction home by a renowned builder. Featuring 6 bedrooms and 5.5 baths on a sprawling 0.78-acre lot, this property blends modern luxury with a warm, inviting atmosphere. Inside, enjoy an open floor plan with a spacious kitchen, T-shaped island, walk-in pantry, and butler’s pantry. The first floor also includes a bright dining room, cozy home office with a fireplace, and a convenient bedroom and bath. Upstairs, a luxurious primary suite awaits, complete with a spa-like bath, plus three additional bedrooms and two full baths. The fully equipped basement offers a home gym, sauna, theatre room, bar, and an extra bedroom with a bath. Outside, an expansive backyard features a large deck, two patios, and a serene, resort-style setting perfect for relaxation and entertaining. This property also qualifies for membership to the Sun Valley Swim and Tennis Association. Don’t miss this exceptional Lexington Home!
Zillow last checked: 8 hours ago
Listing updated: October 09, 2024 at 01:44pm
Listed by:
The Westview Group 781-910-5022,
Barrett Sotheby's International Realty 781-862-1700
Bought with:
Vasileios Gianoukos
First Advantage Realty, Inc.
Source: MLS PIN,MLS#: 73286062
Facts & features
Interior
Bedrooms & bathrooms
- Bedrooms: 6
- Bathrooms: 6
- Full bathrooms: 5
- 1/2 bathrooms: 1
Primary bedroom
- Features: Bathroom - Full, Walk-In Closet(s), Closet, Flooring - Hardwood, Recessed Lighting
- Level: Second
- Area: 312.9
- Dimensions: 21 x 14.9
Bedroom 2
- Features: Bathroom - Full, Bathroom - Double Vanity/Sink, Closet, Flooring - Hardwood
- Level: Second
- Area: 247.5
- Dimensions: 16.5 x 15
Bedroom 3
- Features: Closet, Flooring - Hardwood
- Level: Second
- Area: 247.5
- Dimensions: 16.5 x 15
Bedroom 4
- Features: Closet, Flooring - Hardwood
- Level: Second
- Area: 292.5
- Dimensions: 19.5 x 15
Bedroom 5
- Features: Bathroom - Full, Bathroom - Double Vanity/Sink, Closet
- Level: Basement
- Area: 308
- Dimensions: 20 x 15.4
Primary bathroom
- Features: Yes
Bathroom 1
- Features: Bathroom - Half, Countertops - Stone/Granite/Solid
- Level: First
- Area: 44.5
- Dimensions: 8.9 x 5
Bathroom 2
- Features: Bathroom - Full, Flooring - Stone/Ceramic Tile, Countertops - Stone/Granite/Solid
- Level: Second
- Area: 135.2
- Dimensions: 13 x 10.4
Bathroom 3
- Features: Bathroom - Full, Flooring - Stone/Ceramic Tile, Countertops - Stone/Granite/Solid
- Level: Second
- Area: 44.5
- Dimensions: 8.9 x 5
Dining room
- Features: Flooring - Hardwood, Recessed Lighting, Lighting - Overhead
- Level: Main,First
- Area: 292.5
- Dimensions: 19.5 x 15
Kitchen
- Features: Flooring - Hardwood, Dining Area, Pantry, Countertops - Stone/Granite/Solid, Kitchen Island, Wet Bar, Open Floorplan, Recessed Lighting, Stainless Steel Appliances, Lighting - Sconce
- Level: First
- Area: 313.5
- Dimensions: 20.9 x 15
Living room
- Features: Flooring - Hardwood, Deck - Exterior, Exterior Access, Open Floorplan, Recessed Lighting, Slider
- Level: First
- Area: 576.84
- Dimensions: 27.6 x 20.9
Office
- Features: Closet/Cabinets - Custom Built, Flooring - Hardwood, Countertops - Stone/Granite/Solid
- Level: First
- Area: 190.4
- Dimensions: 14 x 13.6
Heating
- Forced Air, Propane
Cooling
- Central Air
Appliances
- Included: Electric Water Heater, Water Heater, Range, Oven, Dishwasher, Disposal, Microwave, Refrigerator, Freezer, Wine Refrigerator, Range Hood, Wine Cooler, Plumbed For Ice Maker
- Laundry: Closet/Cabinets - Custom Built, Flooring - Stone/Ceramic Tile, Stone/Granite/Solid Countertops, Recessed Lighting, Second Floor, Gas Dryer Hookup, Washer Hookup
Features
- Closet/Cabinets - Custom Built, Countertops - Stone/Granite/Solid, Recessed Lighting, Bathroom - Full, Wet bar, Open Floorplan, Steam / Sauna, Walk-In Closet(s), Home Office, Exercise Room, Media Room, Bonus Room, Bedroom, Sauna/Steam/Hot Tub, Wet Bar
- Flooring: Tile, Carpet, Hardwood, Wood Laminate, Flooring - Hardwood, Flooring - Wall to Wall Carpet, Laminate
- Doors: Insulated Doors
- Windows: Insulated Windows, Screens
- Basement: Full,Finished,Walk-Out Access,Interior Entry
- Number of fireplaces: 3
- Fireplace features: Living Room, Master Bedroom
Interior area
- Total structure area: 7,100
- Total interior livable area: 7,100 sqft
Property
Parking
- Total spaces: 7
- Parking features: Attached, Garage Door Opener, Garage Faces Side, Oversized, Paved Drive, Off Street, Paved
- Attached garage spaces: 3
- Uncovered spaces: 4
Features
- Patio & porch: Deck - Composite, Patio
- Exterior features: Deck - Composite, Patio, Rain Gutters, Professional Landscaping, Sprinkler System, Decorative Lighting, Screens, Stone Wall, Other
- Frontage length: 330.00
Lot
- Size: 0.78 Acres
- Features: Corner Lot, Easements, Cleared, Level
Details
- Parcel number: 551413
- Zoning: RO
Construction
Type & style
- Home type: SingleFamily
- Architectural style: Contemporary
- Property subtype: Single Family Residence
Materials
- Frame
- Foundation: Concrete Perimeter, Irregular
- Roof: Shingle,Metal
Condition
- Year built: 2024
Utilities & green energy
- Electric: Circuit Breakers
- Sewer: Public Sewer
- Water: Public
- Utilities for property: for Gas Range, for Gas Dryer, Washer Hookup, Icemaker Connection
Green energy
- Energy efficient items: Thermostat
Community & neighborhood
Community
- Community features: Shopping, Pool, Tennis Court(s), Park, Walk/Jog Trails, Bike Path, Highway Access, Public School
Location
- Region: Lexington
- Subdivision: Sun Valley Lexington, MA
Other
Other facts
- Road surface type: Paved
Price history
| Date | Event | Price |
|---|---|---|
| 10/9/2024 | Sold | $4,000,000-6.9%$563/sqft |
Source: MLS PIN #73286062 Report a problem | ||
| 9/5/2024 | Listed for sale | $4,295,000+0.2%$605/sqft |
Source: MLS PIN #73286062 Report a problem | ||
| 7/26/2022 | Listing removed | -- |
Source: MLS PIN #72942901 Report a problem | ||
| 2/15/2022 | Listed for sale | $4,288,000+1615.2%$604/sqft |
Source: MLS PIN #72942901 Report a problem | ||
| 7/14/1997 | Sold | $250,000$35/sqft |
Source: Public Record Report a problem | ||
Public tax history
| Year | Property taxes | Tax assessment |
|---|---|---|
| 2025 | $40,200 +272.9% | $3,287,000 +273.5% |
| 2024 | $10,780 +1.6% | $880,000 +7.8% |
| 2023 | $10,608 +4.2% | $816,000 +10.6% |
Find assessor info on the county website
Neighborhood: 02420
Nearby schools
GreatSchools rating
- 9/10Harrington Elementary SchoolGrades: K-5Distance: 0.6 mi
- 9/10Jonas Clarke Middle SchoolGrades: 6-8Distance: 2.1 mi
- 10/10Lexington High SchoolGrades: 9-12Distance: 2.2 mi
Schools provided by the listing agent
- Elementary: Harrington K-5
- Middle: Clark 6-8
- High: Lhs
Source: MLS PIN. This data may not be complete. We recommend contacting the local school district to confirm school assignments for this home.
Get a cash offer in 3 minutes
Find out how much your home could sell for in as little as 3 minutes with a no-obligation cash offer.
Estimated market value$4,089,700
Get a cash offer in 3 minutes
Find out how much your home could sell for in as little as 3 minutes with a no-obligation cash offer.
Estimated market value
$4,089,700

