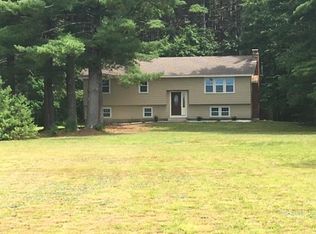Sold for $715,000
$715,000
2 Wheeler Rd, Bolton, MA 01740
3beds
2,100sqft
Single Family Residence
Built in 1941
1.5 Acres Lot
$725,000 Zestimate®
$340/sqft
$3,688 Estimated rent
Home value
$725,000
$667,000 - $790,000
$3,688/mo
Zestimate® history
Loading...
Owner options
Explore your selling options
What's special
Charming, fully updated & exceptionally maintained cape with 2005 addition nestled on a private 1.5-acre lot, just a mile from highway access & shopping in Hudson. Kitchen features gorgeous granite counters, matching windowsill, off-white Brookhaven shaker cabinets, alabaster backsplash, stainless steel appliances including double oven & premium induction cooktop next with a sunny dining area. Central stone wood stove & oak hardwood floors throughout including all new hardwoods on the second floor. Dual staircases. Primary bath with quartz-surrounded soaking tub, shower, cherry vanity & premium bidet. Guest bath showcases designer tile through floor & glass shower, oak vanity & Carrera marble top. An owned 2022 11kW solar system offsets electric bills. Relax on a spacious porch amid mature gardens with fresh sod in a serene, private setting. Freshly painted exterior. Oversized two car attached garage with entire second floor for storage. This won’t last!
Zillow last checked: 8 hours ago
Listing updated: October 03, 2025 at 08:00am
Listed by:
John Snyder 508-425-1245,
Redfin Corp. 617-340-7803
Bought with:
Joanne Berry
Coldwell Banker Realty - Weston
Source: MLS PIN,MLS#: 73406308
Facts & features
Interior
Bedrooms & bathrooms
- Bedrooms: 3
- Bathrooms: 3
- Full bathrooms: 2
- 1/2 bathrooms: 1
Primary bedroom
- Features: Flooring - Hardwood
- Level: Second
Bedroom 2
- Features: Skylight, Closet, Flooring - Hardwood
- Level: Second
Bedroom 3
- Features: Closet, Flooring - Hardwood
- Level: Second
Primary bathroom
- Features: Yes
Bathroom 1
- Features: Bathroom - Half, Flooring - Stone/Ceramic Tile
- Level: First
Bathroom 2
- Features: Bathroom - Full, Bathroom - Tiled With Shower Stall, Flooring - Stone/Ceramic Tile, Bidet, Soaking Tub
- Level: Second
Bathroom 3
- Features: Bathroom - Full, Bathroom - Tiled With Shower Stall, Flooring - Stone/Ceramic Tile
- Level: Second
Dining room
- Features: Flooring - Hardwood, Open Floorplan
- Level: First
Family room
- Features: Flooring - Hardwood
- Level: First
Kitchen
- Features: Flooring - Hardwood, Dining Area, Countertops - Stone/Granite/Solid, Stainless Steel Appliances
- Level: First
Living room
- Features: Wood / Coal / Pellet Stove, Flooring - Hardwood, Open Floorplan
- Level: First
Heating
- Forced Air, Oil
Cooling
- None
Appliances
- Included: Electric Water Heater, Oven, Dishwasher, Microwave, Refrigerator, Washer, Dryer, Range Hood, Water Softener, Cooktop
- Laundry: First Floor
Features
- Slider, Sun Room
- Flooring: Flooring - Hardwood
- Windows: Storm Window(s), Screens
- Basement: Partial,Concrete,Unfinished
- Number of fireplaces: 1
Interior area
- Total structure area: 2,100
- Total interior livable area: 2,100 sqft
- Finished area above ground: 2,100
- Finished area below ground: 2,100
Property
Parking
- Total spaces: 7
- Parking features: Detached, Garage Door Opener, Off Street
- Garage spaces: 2
- Uncovered spaces: 5
Features
- Patio & porch: Porch, Deck
- Exterior features: Porch, Deck, Rain Gutters, Storage, Screens
Lot
- Size: 1.50 Acres
- Features: Corner Lot, Wooded, Easements
Details
- Parcel number: M:002C B:0000 L:0017,1470878
- Zoning: R1
Construction
Type & style
- Home type: SingleFamily
- Architectural style: Cape
- Property subtype: Single Family Residence
Materials
- Frame
- Foundation: Stone
- Roof: Shingle
Condition
- Year built: 1941
Utilities & green energy
- Electric: 200+ Amp Service
- Sewer: Private Sewer
- Water: Private
Green energy
- Energy generation: Solar
Community & neighborhood
Community
- Community features: Shopping
Location
- Region: Bolton
Other
Other facts
- Road surface type: Paved
Price history
| Date | Event | Price |
|---|---|---|
| 10/2/2025 | Sold | $715,000-4.7%$340/sqft |
Source: MLS PIN #73406308 Report a problem | ||
| 7/17/2025 | Listed for sale | $750,000+259.9%$357/sqft |
Source: MLS PIN #73406308 Report a problem | ||
| 7/27/1999 | Sold | $208,370+27.8%$99/sqft |
Source: Public Record Report a problem | ||
| 9/22/1995 | Sold | $163,000-37.3%$78/sqft |
Source: Public Record Report a problem | ||
| 9/2/1994 | Sold | $260,000$124/sqft |
Source: Public Record Report a problem | ||
Public tax history
| Year | Property taxes | Tax assessment |
|---|---|---|
| 2025 | $8,227 +9.9% | $495,000 +7.6% |
| 2024 | $7,483 -8.4% | $460,200 -1.4% |
| 2023 | $8,167 +8% | $466,700 +22.6% |
Find assessor info on the county website
Neighborhood: 01740
Nearby schools
GreatSchools rating
- 6/10Florence Sawyer SchoolGrades: PK-8Distance: 1.7 mi
- 8/10Nashoba Regional High SchoolGrades: 9-12Distance: 3.4 mi
Schools provided by the listing agent
- Elementary: Emerson
- Middle: Emerson
- High: Nashoba
Source: MLS PIN. This data may not be complete. We recommend contacting the local school district to confirm school assignments for this home.
Get a cash offer in 3 minutes
Find out how much your home could sell for in as little as 3 minutes with a no-obligation cash offer.
Estimated market value$725,000
Get a cash offer in 3 minutes
Find out how much your home could sell for in as little as 3 minutes with a no-obligation cash offer.
Estimated market value
$725,000
