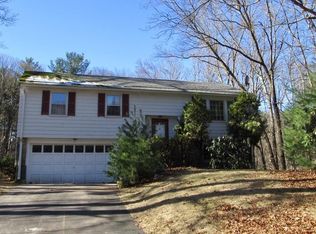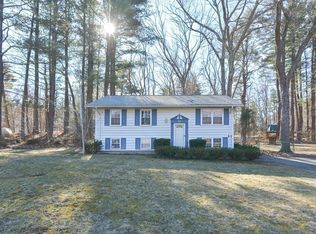Sold for $630,000
$630,000
2 Whalen Rd, Hopkinton, MA 01748
3beds
1,430sqft
Single Family Residence
Built in 1964
0.78 Acres Lot
$696,900 Zestimate®
$441/sqft
$3,456 Estimated rent
Home value
$696,900
$662,000 - $732,000
$3,456/mo
Zestimate® history
Loading...
Owner options
Explore your selling options
What's special
Bright and renovated 3 beds/1 bath single house located on a beautiful, level 3/4 acre lot in a desirable cul-de-sac neighborhood. Main level features a spacious living room, an updated open-concept Kitchen/Dining Room w/ granite countertops and stainless steel appliances. Three generous-sized bedrooms and an updated bathroom complete this level. The walk-out lower level is perfect for the extended family with a large family room and one bonus room that can be used as home office or additional bedroom. 2-car garage and 2023 new driveway. Additional updates include 2018 new roof, new deck, new front/rear entrance and storm doors; lower level windows replaced in 2016, main floor windows in 2011; septic replaced in 2006. Sun-drenched yard is perfect for gardening and family activities. Quick access to I-495.
Zillow last checked: 8 hours ago
Listing updated: October 24, 2023 at 07:14pm
Listed by:
Sino-US Realty Team 617-855-5121,
Keller Williams Realty 617-969-9000
Bought with:
Sino-US Realty Team
Keller Williams Realty
Source: MLS PIN,MLS#: 73161373
Facts & features
Interior
Bedrooms & bathrooms
- Bedrooms: 3
- Bathrooms: 1
- Full bathrooms: 1
- Main level bathrooms: 1
- Main level bedrooms: 3
Primary bedroom
- Features: Ceiling Fan(s), Closet, Flooring - Hardwood
- Level: Main,First
Bedroom 2
- Features: Ceiling Fan(s), Closet, Flooring - Hardwood
- Level: Main,First
Bedroom 3
- Features: Ceiling Fan(s), Closet, Flooring - Hardwood
- Level: Main,First
Bathroom 1
- Features: Bathroom - Full, Bathroom - With Tub & Shower, Countertops - Stone/Granite/Solid
- Level: Main,First
Dining room
- Features: Flooring - Hardwood, Deck - Exterior, Slider
- Level: Main,First
Family room
- Features: Flooring - Wall to Wall Carpet
- Level: Basement
Kitchen
- Features: Flooring - Hardwood, Countertops - Stone/Granite/Solid, Open Floorplan, Slider
- Level: Main,First
Living room
- Features: Ceiling Fan(s), Flooring - Hardwood, Open Floorplan, Wainscoting
- Level: Main,First
Office
- Features: Flooring - Wall to Wall Carpet
- Level: Basement
Heating
- Forced Air, Natural Gas, Electric
Cooling
- Window Unit(s)
Appliances
- Included: Electric Water Heater, Water Heater, Range, Dishwasher, Microwave, Refrigerator, Freezer, Washer, Dryer, Range Hood
- Laundry: In Basement
Features
- Home Office
- Flooring: Tile, Carpet, Laminate, Hardwood, Flooring - Wall to Wall Carpet
- Basement: Full,Finished,Walk-Out Access
- Has fireplace: No
Interior area
- Total structure area: 1,430
- Total interior livable area: 1,430 sqft
Property
Parking
- Total spaces: 10
- Parking features: Under, Garage Faces Side, Paved Drive, Off Street
- Attached garage spaces: 2
- Uncovered spaces: 8
Features
- Patio & porch: Deck
- Exterior features: Deck, Rain Gutters, Storage
Lot
- Size: 0.78 Acres
- Features: Level
Details
- Parcel number: 534158
- Zoning: RB1
Construction
Type & style
- Home type: SingleFamily
- Architectural style: Split Entry
- Property subtype: Single Family Residence
Materials
- Frame
- Foundation: Concrete Perimeter
- Roof: Shingle
Condition
- Year built: 1964
Utilities & green energy
- Sewer: Private Sewer
- Water: Public
Community & neighborhood
Community
- Community features: Shopping, Park, Walk/Jog Trails, Highway Access, House of Worship, Public School
Location
- Region: Hopkinton
Price history
| Date | Event | Price |
|---|---|---|
| 10/23/2023 | Sold | $630,000$441/sqft |
Source: MLS PIN #73161373 Report a problem | ||
| 9/28/2023 | Contingent | $630,000$441/sqft |
Source: MLS PIN #73161373 Report a problem | ||
| 9/20/2023 | Listed for sale | $630,000$441/sqft |
Source: MLS PIN #73161373 Report a problem | ||
| 8/16/2023 | Sold | $630,000+5%$441/sqft |
Source: MLS PIN #73102783 Report a problem | ||
| 5/2/2023 | Contingent | $599,900$420/sqft |
Source: MLS PIN #73102783 Report a problem | ||
Public tax history
| Year | Property taxes | Tax assessment |
|---|---|---|
| 2025 | $8,558 +9.9% | $603,500 +13.2% |
| 2024 | $7,787 +3.2% | $533,000 +11.7% |
| 2023 | $7,545 +1.9% | $477,200 +9.8% |
Find assessor info on the county website
Neighborhood: 01748
Nearby schools
GreatSchools rating
- 10/10Elmwood Elementary SchoolGrades: 2-3Distance: 0.4 mi
- 8/10Hopkinton Middle SchoolGrades: 6-8Distance: 0.7 mi
- 10/10Hopkinton High SchoolGrades: 9-12Distance: 0.8 mi
Schools provided by the listing agent
- Elementary: Mra,Elmwd,Hpkns
- Middle: Hopkintonmiddle
- High: Hopkinton High
Source: MLS PIN. This data may not be complete. We recommend contacting the local school district to confirm school assignments for this home.
Get a cash offer in 3 minutes
Find out how much your home could sell for in as little as 3 minutes with a no-obligation cash offer.
Estimated market value$696,900
Get a cash offer in 3 minutes
Find out how much your home could sell for in as little as 3 minutes with a no-obligation cash offer.
Estimated market value
$696,900

