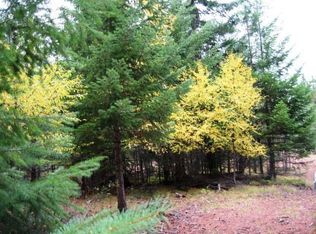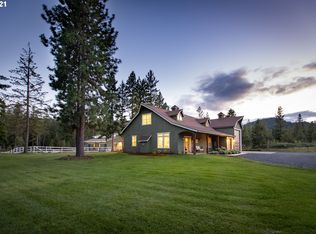Newly remodeled manufactured home with 3 bedrooms and 2 bathrooms. Home is turn key and move-in ready. Home sits on 2 wooded acres and has a desirable open floor plan, with high ceilings, and oversized bedrooms. Kitchen features granite countertops and island, perfect for entertaining. Plenty of room to build a shop or barn. Trout Lake is at the base of Mt. Adams, close to endless recreation in the Gifford Pinchot National Forest. 1.5 hrs to PDX. 25 Mins to White Salmon & Hood River bridge.
This property is off market, which means it's not currently listed for sale or rent on Zillow. This may be different from what's available on other websites or public sources.

