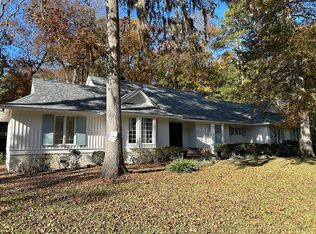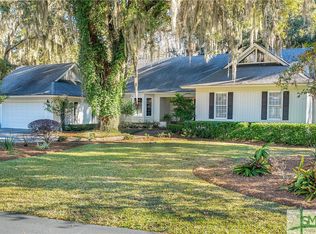Sold for $845,000
$845,000
2 Westcross Road, Savannah, GA 31411
3beds
3,280sqft
Single Family Residence
Built in 1989
0.61 Acres Lot
$852,000 Zestimate®
$258/sqft
$4,378 Estimated rent
Home value
$852,000
$792,000 - $920,000
$4,378/mo
Zestimate® history
Loading...
Owner options
Explore your selling options
What's special
BACK ON MARKET AT NO FAULT OF THE SELLERS! Discover Your Dream Home in The Landings! This 3-bedroom gem, with the option to use the private office as a 4th bedroom, is perfectly situated on a full-size lot with stunning lagoon views. Conveniently close to the pool, fitness center, main gate, tennis, & pickleball courts, it’s ideal for an active lifestyle. Inside, enjoy hardwood floors, 9' ceilings, a bright dining room, & a cozy breakfast area. The spacious living areas include 2 fireplaces, a wet bar, & a wine fridge, perfect for entertaining. The modern kitchen and laundry appliances were replaced in 2021. Bathrooms are updated, and the crawl space is encapsulated for added peace of mind. Outdoor living features a screened porch, large deck, & firepit, perfect for gatherings. A versatile bonus room, 3-car garage, and ample storage complete the package. Don’t miss the chance to call this stylish, comfortable, and convenient home yours. Some amenities require additional membership.
Zillow last checked: 8 hours ago
Listing updated: March 28, 2025 at 10:21am
Listed by:
Lori Davies 440-610-4394,
BHHS Bay Street Realty Group
Bought with:
James Roger Headley Jr., 424589
LPT Realty LLC
Source: Hive MLS,MLS#: 324260
Facts & features
Interior
Bedrooms & bathrooms
- Bedrooms: 3
- Bathrooms: 3
- Full bathrooms: 2
- 1/2 bathrooms: 1
Primary bedroom
- Level: Main
- Dimensions: 0 x 0
Bedroom 2
- Level: Main
- Dimensions: 0 x 0
Bedroom 3
- Level: Main
- Dimensions: 0 x 0
Primary bathroom
- Level: Main
- Dimensions: 0 x 0
Bathroom 1
- Level: Main
- Dimensions: 0 x 0
Bathroom 2
- Level: Main
- Dimensions: 0 x 0
Bonus room
- Level: Upper
- Dimensions: 0 x 0
Dining room
- Level: Main
- Dimensions: 0 x 0
Kitchen
- Level: Main
- Dimensions: 0 x 0
Laundry
- Level: Main
- Dimensions: 0 x 0
Living room
- Level: Main
- Dimensions: 0 x 0
Living room
- Features: Fireplace
- Level: Main
- Dimensions: 0 x 0
Office
- Level: Main
- Dimensions: 0 x 0
Heating
- Central, Natural Gas
Cooling
- Central Air, Electric
Appliances
- Included: Some Gas Appliances, Cooktop, Dishwasher, Freezer, Disposal, Gas Water Heater, Microwave, Self Cleaning Oven, Wine Cooler, Dryer, Refrigerator, Washer
- Laundry: Washer Hookup, Dryer Hookup, Laundry Room
Features
- Attic, Built-in Features, Breakfast Area, Tray Ceiling(s), Ceiling Fan(s), Double Vanity, High Ceilings, Kitchen Island, Main Level Primary, Pantry, Pull Down Attic Stairs, Fireplace
- Basement: Crawl Space
- Number of fireplaces: 2
- Fireplace features: Family Room, Gas, Living Room, Gas Log
- Common walls with other units/homes: No Common Walls
Interior area
- Total interior livable area: 3,280 sqft
Property
Parking
- Total spaces: 3
- Parking features: Attached
- Garage spaces: 3
Features
- Patio & porch: Covered, Patio, Deck, Front Porch, Porch, Screened
- Exterior features: Deck, Landscape Lights
- Pool features: Community
- Has view: Yes
- View description: Lagoon
- Has water view: Yes
- Water view: Lagoon
- Waterfront features: Lagoon
Lot
- Size: 0.61 Acres
- Features: Corner Lot, Sprinkler System
Details
- Parcel number: 10259A04001
- Zoning description: Single Family
- Special conditions: Standard
Construction
Type & style
- Home type: SingleFamily
- Architectural style: Traditional
- Property subtype: Single Family Residence
Materials
- Cedar
- Roof: Asphalt
Condition
- New construction: No
- Year built: 1989
Utilities & green energy
- Sewer: Public Sewer
- Water: Public
- Utilities for property: Underground Utilities
Community & neighborhood
Security
- Security features: Security Service
Community
- Community features: Clubhouse, Pool, Dock, Fitness Center, Golf, Gated, Marina, Playground, Park, Shopping, Street Lights, Sidewalks, Tennis Court(s), Trails/Paths
Location
- Region: Savannah
- Subdivision: The Landings Skidaway Island
HOA & financial
HOA
- Has HOA: Yes
- HOA fee: $2,518 annually
- Services included: Road Maintenance
- Association name: The Landings Co
Other
Other facts
- Listing agreement: Exclusive Right To Sell
- Listing terms: Cash,Conventional,1031 Exchange
- Road surface type: Asphalt
Price history
| Date | Event | Price |
|---|---|---|
| 3/28/2025 | Sold | $845,000-3.9%$258/sqft |
Source: | ||
| 3/11/2025 | Pending sale | $879,000$268/sqft |
Source: BHHS broker feed #324260 Report a problem | ||
| 1/23/2025 | Listed for sale | $879,000$268/sqft |
Source: BHHS broker feed #324260 Report a problem | ||
| 1/23/2025 | Pending sale | $879,000$268/sqft |
Source: BHHS broker feed #324260 Report a problem | ||
| 1/13/2025 | Listed for sale | $879,000+74.9%$268/sqft |
Source: | ||
Public tax history
| Year | Property taxes | Tax assessment |
|---|---|---|
| 2025 | $13,451 +55.7% | $377,600 +0.6% |
| 2024 | $8,637 +9.1% | $375,480 +12.8% |
| 2023 | $7,917 +15.4% | $332,840 +29.4% |
Find assessor info on the county website
Neighborhood: 31411
Nearby schools
GreatSchools rating
- 5/10Hesse SchoolGrades: PK-8Distance: 4.5 mi
- 5/10Jenkins High SchoolGrades: 9-12Distance: 6.8 mi
Schools provided by the listing agent
- Elementary: Hesse
- Middle: Hesse
- High: Jenkins
Source: Hive MLS. This data may not be complete. We recommend contacting the local school district to confirm school assignments for this home.
Get pre-qualified for a loan
At Zillow Home Loans, we can pre-qualify you in as little as 5 minutes with no impact to your credit score.An equal housing lender. NMLS #10287.
Sell for more on Zillow
Get a Zillow Showcase℠ listing at no additional cost and you could sell for .
$852,000
2% more+$17,040
With Zillow Showcase(estimated)$869,040

