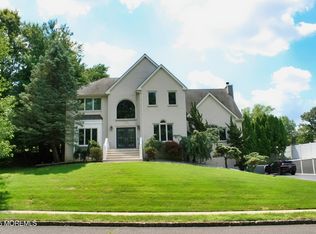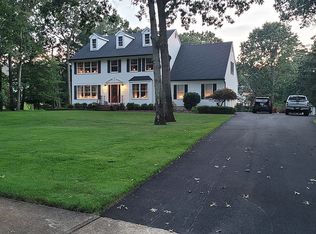This contemporary 5 bedroom home in much sought after Deep Wood Estates features spacious dining room, bright gourmet kitchen with center Island, and granite counter tops. The family room is unlike any other,it adjoins the gourmet kitchen and the oversized great room and features a stone wall fireplace,tile floors and recessed lighting. Stroll from the family room or kitchen to your two tiered deck that leads to a heated pool which is completely secluded. Gorgeous professionally done landscaping with underground sprinklers and decorative lighting. Upstairs has 4 bedrooms including a master bedroom with 2 walk in closets and bright master bath. In addition the home offers a full finished basement with 5th bedroom, fully tiled 1/2 bath, fireplace, game room area and a cedar lined closet.
This property is off market, which means it's not currently listed for sale or rent on Zillow. This may be different from what's available on other websites or public sources.


