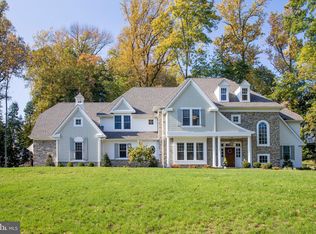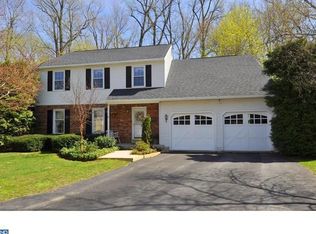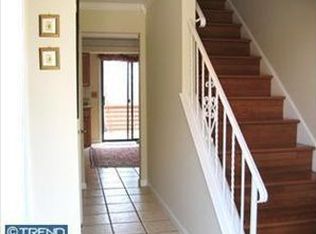Looking for space and privacy? A unique opportunity to design your custom residence in a secluded, convenient and close to everything location. Welwyn Road is a private lane with just 7 homes, set on the original country estate of the Pew Family. Walking distance to Wayne Elementary School, Odorisio Park, and Radnor Trail. Plenty of room for pool, tennis court or whatever. The latest design from the award winning Vaughan Builders features imaginatively planned spaces that cater to both family and guests. Details include wide plank French white oak floors, ceiling height stone fireplace surround, extra wide staircase with a window seat and a screened porch. The main kitchen is a chef's delight and features Kountry Kraft custom ceiling height cabinetry, a 48 inch dual fuel range with double oven, 48 inch refrigerator, microwave and paneled dishwasher, plus a butlers pantry with wine cooler. A unique walk in pantry/back kitchen includes a second refrigerator, sink and dishwasher. The Great Room includes a five foot gas fireplace, coffered ceiling with inset wood, and a wall of glass. Ten-foot first floor ceilings, nine-foot second floor ceilings and abundant windows highlight the 5000+ square foot home. A screened porch offers comfortable outdoor living overlooking the spacious usable backyard. The master suite offers a Bianco Carrara marble spa bath, elegant fitted dressing room and multiple closets. Generous secondary bedrooms with en suite baths and spacious closets. The home has a rough in for a 3 stop elevator. If this plan doesn't suit you, choose for our portfolio of designs or work with the Builder/Architect and create your own custom residence. Lot is available for purchase with no Builder tie in. Photos are of Builder plans of similar finished home. Call for details. An opportunity for a top quality custom home in a unsurpassed location. Taxes to be reassessed after construction is complete. Virtual tour: https://imprv.co/xl94 2020-06-12
This property is off market, which means it's not currently listed for sale or rent on Zillow. This may be different from what's available on other websites or public sources.


